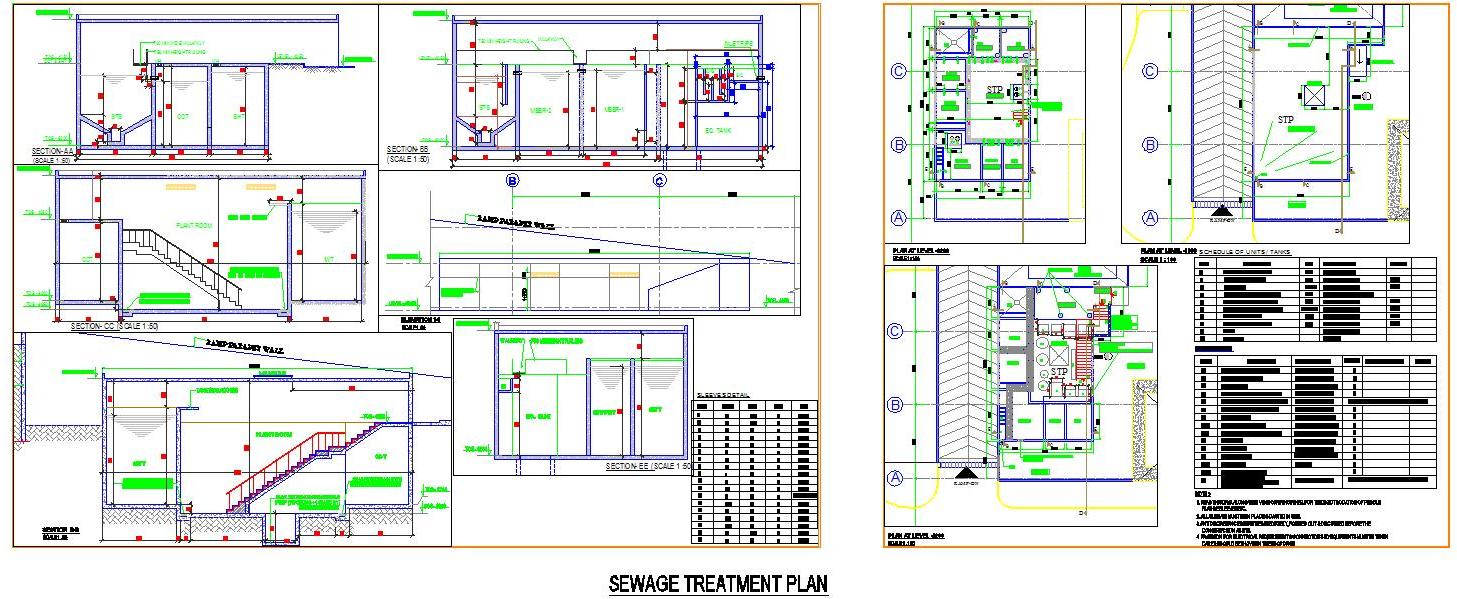This AutoCAD DWG drawing provides comprehensive details for sewage treatment construction. It includes a complete layout plan with tanks and equipment, various sections, and a detailed legend. The drawing specifies the size, capacity, volume, and quantity of all tanks and equipment. This detailed resource is ideal for architects, engineers, and designers working on residential, commercial, or industrial sewage treatment projects, offering precise information for effective planning and implementation.

