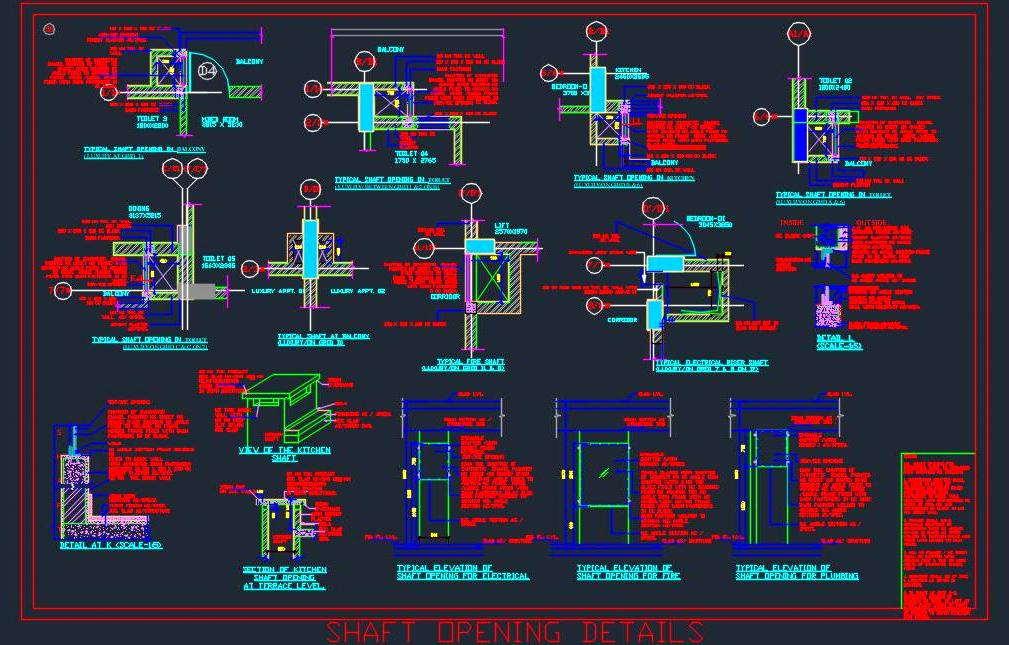This AutoCAD DWG drawing provides detailed specifications for various shaft openings. It includes comprehensive plans and sections showing the covering details, using MS angle and MS sheet secured with dash fasteners. The drawing highlights the kitchen shaft opening detail, extending from the floor level to the terrace. This resource is valuable for architects, engineers, and designers involved in residential and commercial building projects, providing essential details for effective shaft design and installation.

