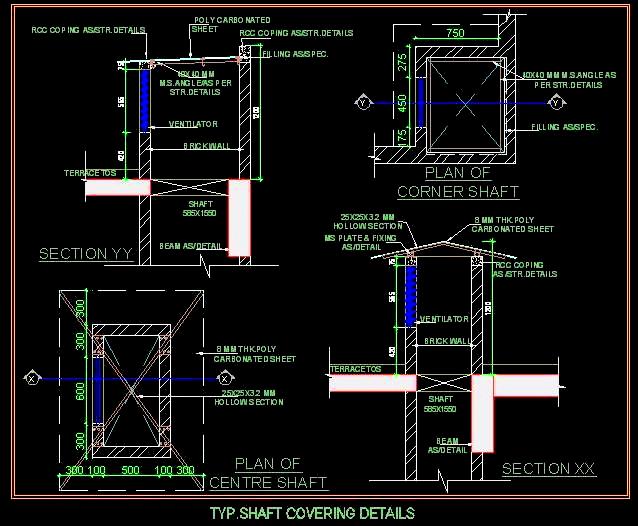This AutoCAD DWG drawing offers a detailed design of a typical shaft covering. The shaft is protected with polycarbonate sheets on top, and side walls feature louvered ventilators for effective ventilation. The drawing includes both plan and section views, detailing both central and corner shafts to provide a thorough understanding of the shaft's construction. This resource is ideal for architects, designers, and engineers involved in residential, commercial, and industrial projects, ensuring efficient shaft ventilation and coverage solutions.

