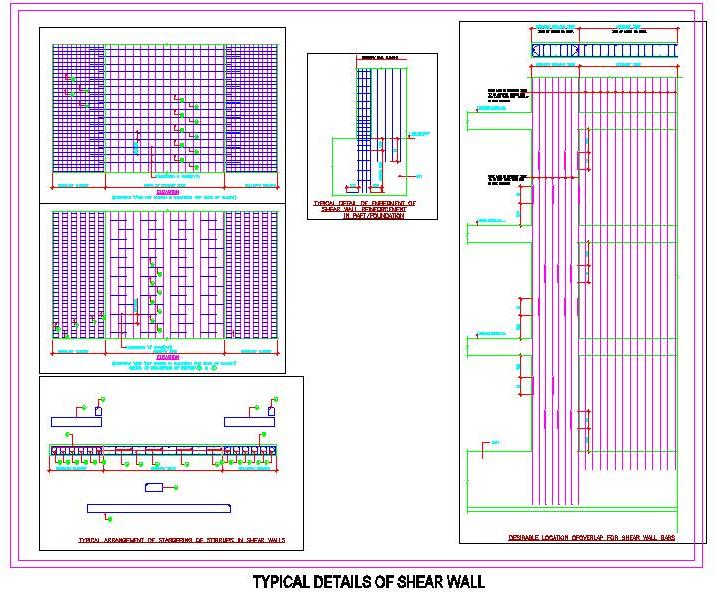This AutoCAD drawing provides a typical reinforcement and structural detail of a shear wall, essential for any construction project. The drawing includes important features such as the staggering of stirrups in both plan and elevation views, along with the embedment of shear wall reinforcement in the raft and foundation. This detailed DWG file is highly beneficial for architects and designers working on residential, commercial, or industrial projects, ensuring structural integrity and compliance with engineering standards. Use this resource to effectively plan and execute shear wall installations, making it an indispensable part of your design toolkit.

