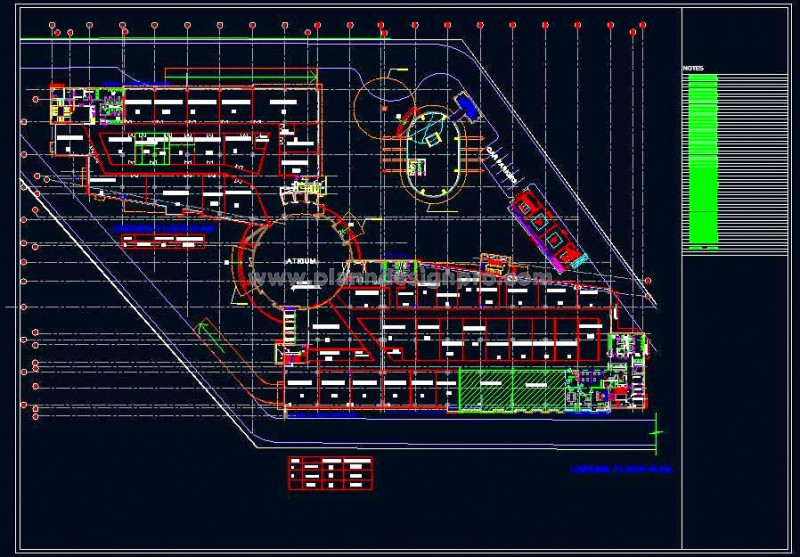This AutoCAD layout plan provides a detailed design for the ground floor of a shopping mall or commercial complex, featuring around 45 shops, 4 ATMs, a lift lobby with an atrium, staircase, office space, public restrooms, and designated parking areas. The DWG file includes all essential elements for a complete ground-floor layout, making it an ideal reference for architects and designers working on commercial projects. This CAD block layout helps ensure efficient space planning for high-traffic retail environments, supporting both functionality and accessibility.

