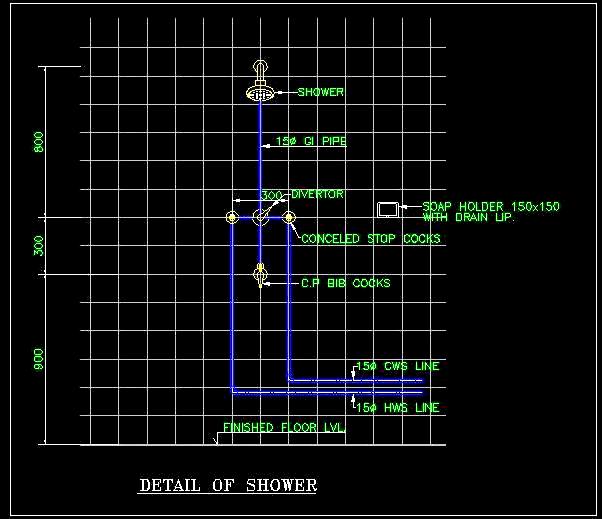This free AutoCAD DWG drawing provides a detailed sectional elevation of a shower area, including plumbing details for installing a shower, bib cock, diverter, stop cock, and connecting pipes for both hot and cold water supply. The drawing is essential for architects, plumbing designers, and builders working on residential or commercial projects. It includes comprehensive specifications and dimensions, making it a valuable tool for accurate and efficient plumbing design.

