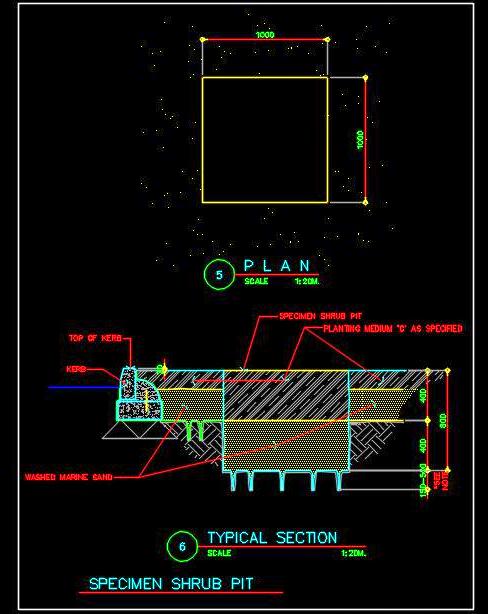Explore this detailed AutoCAD drawing of a shrub tree plantation designed for a pit size of 1000 x 1000 mm. The drawing includes a base layer of washed marine sand, planting medium, and the shrub pit enclosed by a kerb. It provides comprehensive working drawing details, featuring a typical plan and a detailed section through the specimen shrub pit, highlighting the various material layers and their depths.

