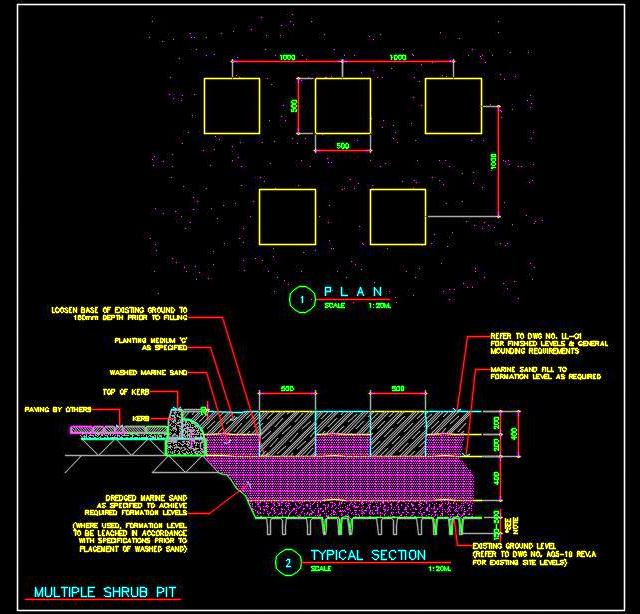Download this detailed AutoCAD drawing of a multiple shrub pit designed for shrub tree plantation. The drawing showcases the various layers required for constructing a shrub pit, starting from the existing ground layer, followed by dredged marine sand filled up to the formation level, topped with washed marine sand. The topmost layer is a planting medium as per specifications.
The shrub pits are sized at 500 x 500 mm with a center-to-center distance of 1000 mm. This CAD file includes a comprehensive plan and section, illustrating the different planting layers and their depths, along with a detailed section of the side kerb and paved footpath. Ideal for landscape architects and designers, this drawing provides precise details for successful shrub plantation.

