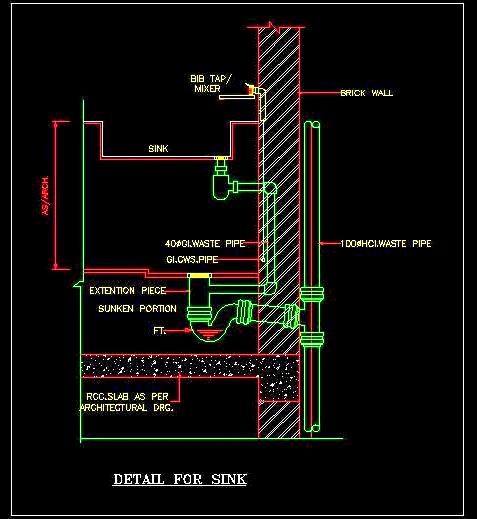This AutoCAD drawing provides a detailed sectional elevation of plumbing for a sink installation. It includes components such as a bib cock or mixer, floor trap, and connecting pipes like the waste water pipe and cold water supply pipe. This drawing is essential for architects, designers, and plumbing professionals working on residential, commercial, or industrial projects. It offers precise details for accurate plumbing installation and effective space planning.

