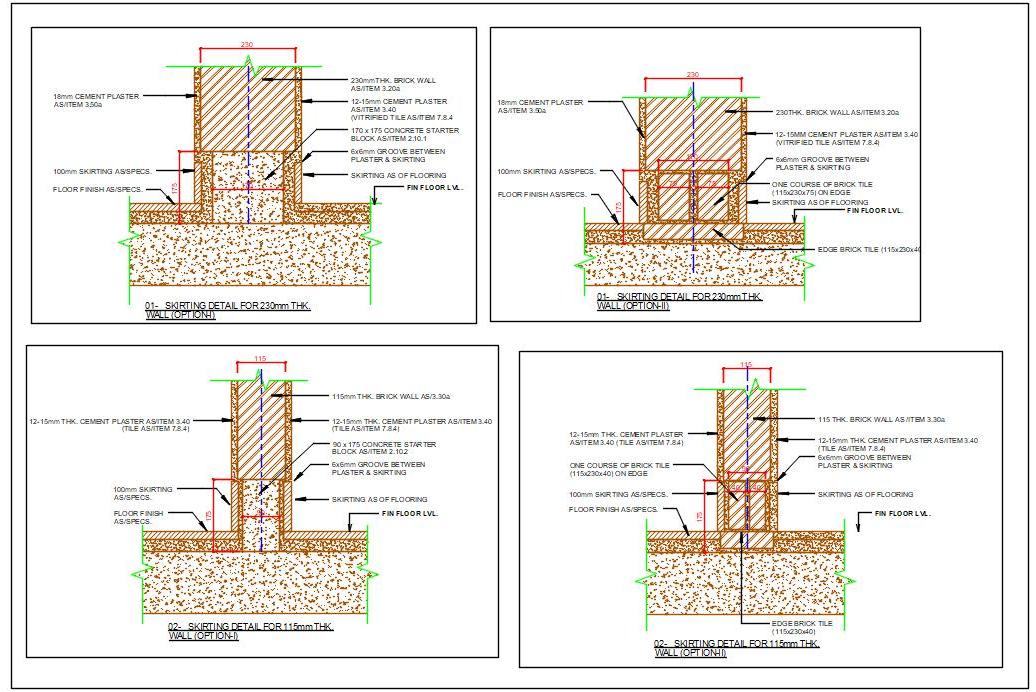Discover and download the detailed Autocad DWG drawing of Skirting Detail. This CAD file includes comprehensive skirting details for walls of 230 mm and 115 mm thickness, each featuring two different construction methods.
For 230 mm thick walls, the drawing provides specific construction details tailored to skirting requirements, ensuring precise installation and structural integrity. Similarly, for 115 mm thick walls, alternate construction methods are detailed to accommodate skirting applications efficiently, making it valuable resource for architects and designers.

