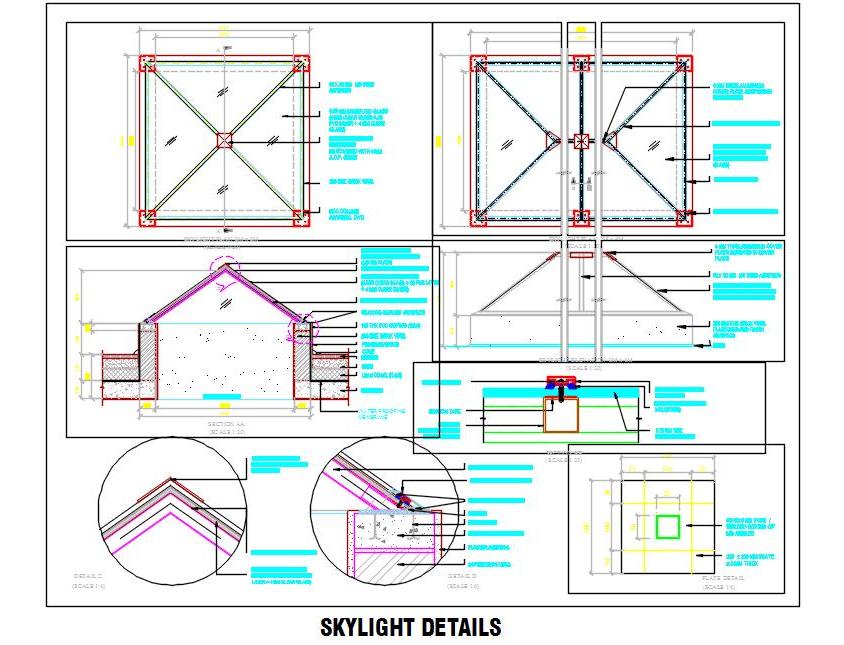This AutoCAD DWG drawing provides a detailed design of a skylight measuring 2400x2400 mm, featuring an M.S. frame and 8 mm PVB laminated glass. The drawing includes comprehensive working details, such as sections, material specifications, and blow-up fixing details. This resource is highly useful for architects, designers, and builders working on residential, commercial, or industrial projects where skylights are required. The detailed CAD drawing aids in accurate installation and ensures structural integrity.

