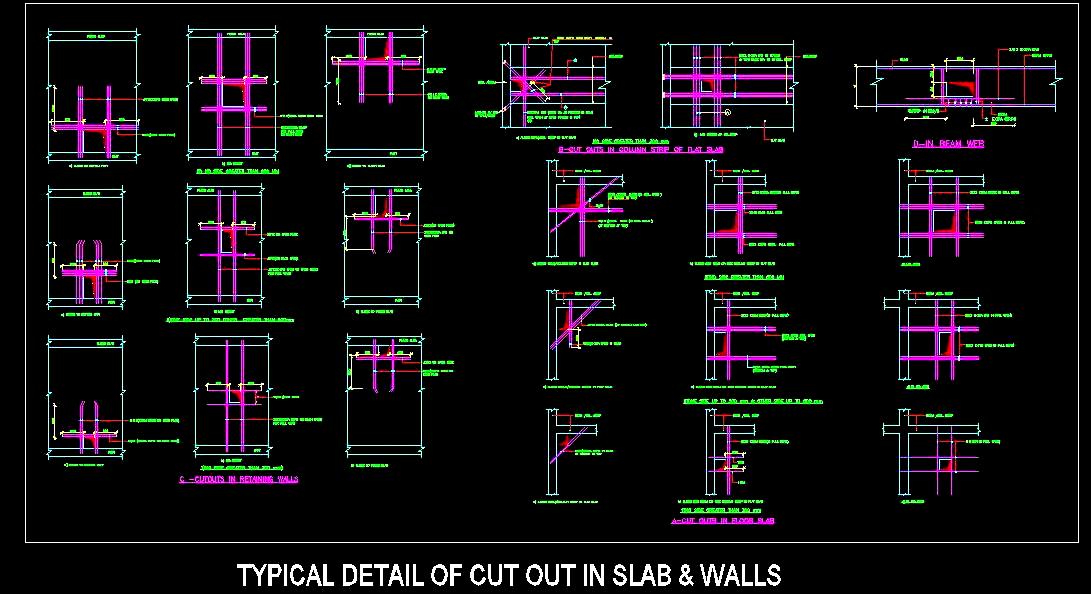This AutoCAD drawing features a comprehensive set of typical structure and reinforcement details for cutouts in slabs and walls. It includes 20 different types of cutouts, such as cutouts near the bottom raft, close to floor slabs, along beam-column strips in flat slabs, and mid-slab cutouts. The DWG file offers a detailed layout, making it highly valuable for architects and designers involved in residential, commercial, or industrial construction projects. This file provides accurate specifications to ensure proper reinforcement around various cutout locations, helping maintain structural integrity and precision.

