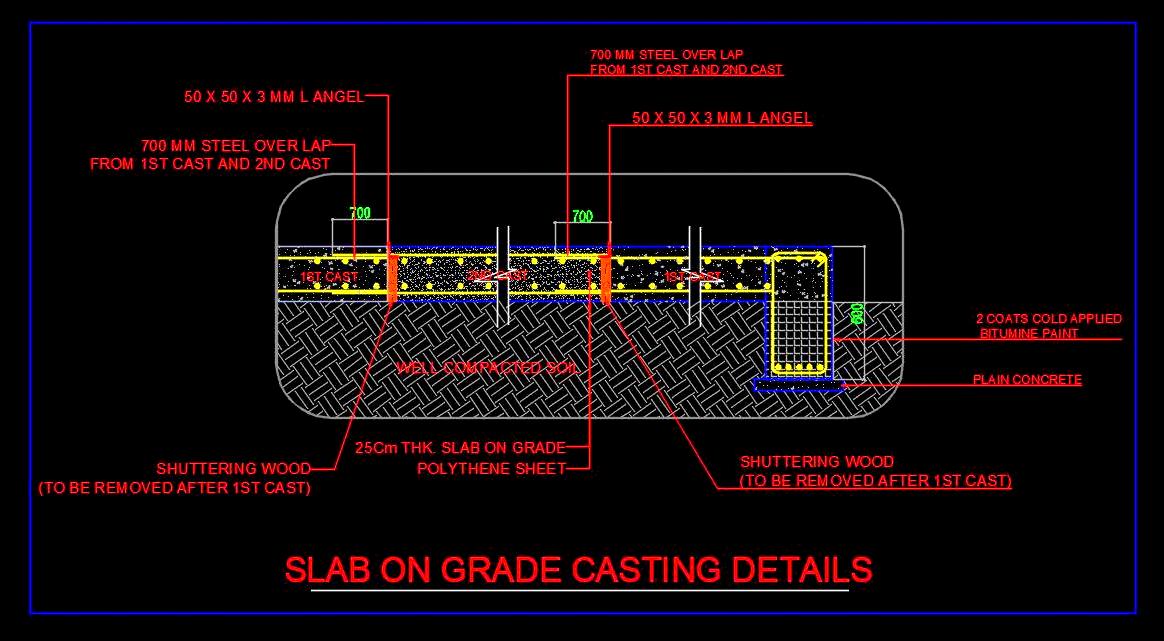Explore this AutoCAD DWG file showcasing a detailed sectional view of slab-on-grade casting. This drawing provides comprehensive construction details and material specifications, ensuring clarity in structural elements and design intent. It is an essential resource for architects and civil engineer looking for precise and comprehensive CAD drawings of such construction details.

