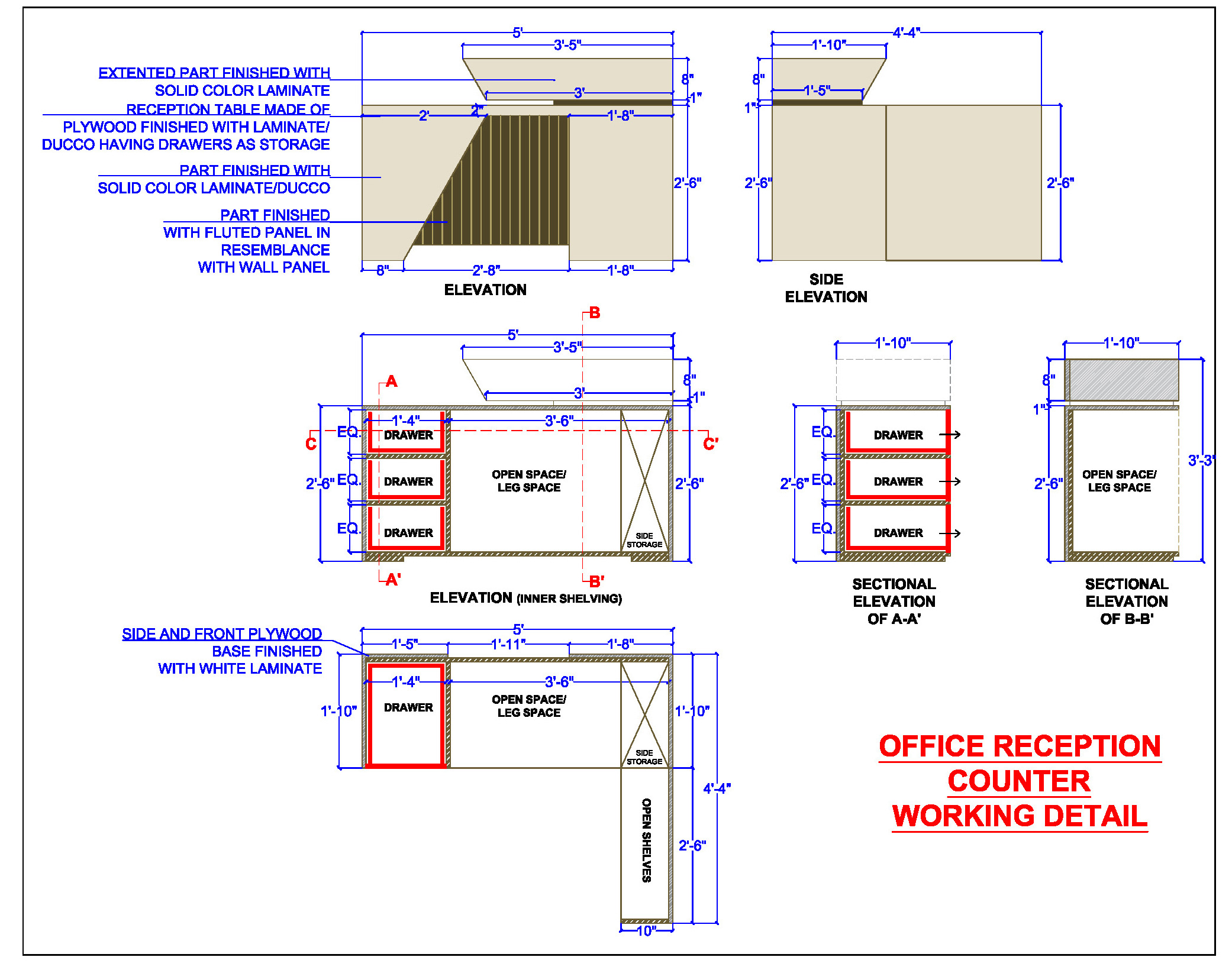Explore this detailed AutoCAD drawing featuring an L-shaped office reception counter design. Crafted from plywood and adorned with fluted panels, laminates, and grooves, this counter exudes elegance and functionality. The counter includes drawers for convenient storage, while side runner storage offers additional open-shelf storage space.
This AutoCAD drawing includes comprehensive plans, elevations, sectional plans, and other construction working details, providing architects and interior designers with a complete overview of the reception counter design.

