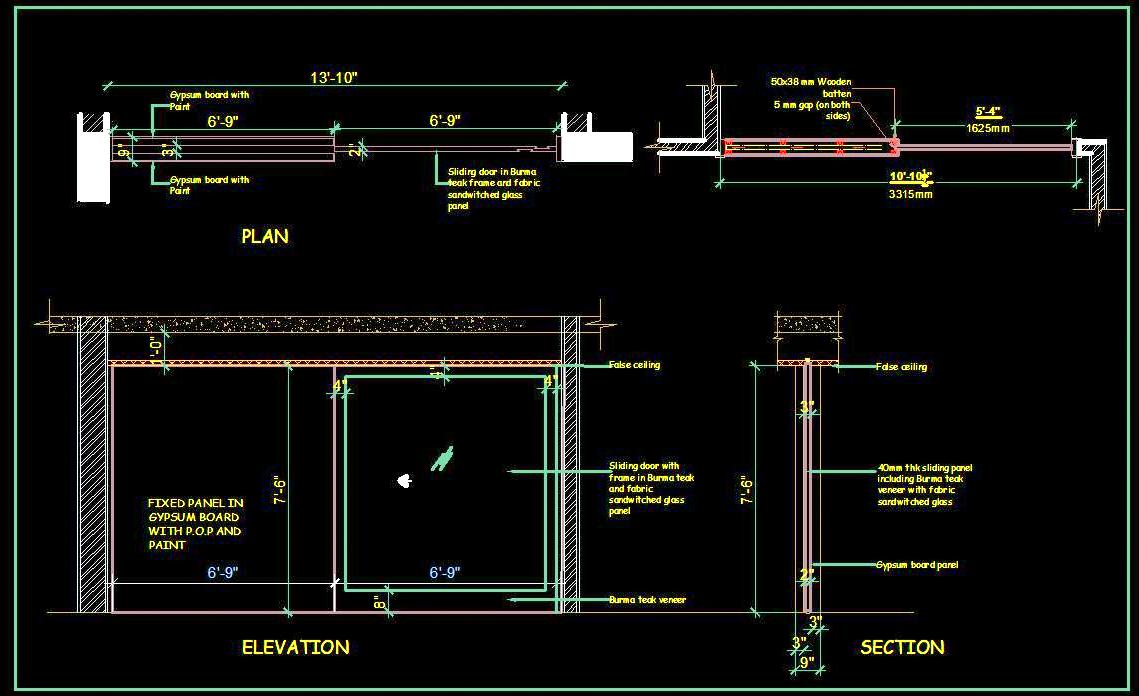This free AutoCAD drawing provides detailed instructions for fixing a sliding door that slides into a pocket made of Gypsum Board supported by wooden framing. The drawing includes plan, elevation, and sectional details, offering a comprehensive guide to the installation process. This resource is highly useful for architects, designers, and builders working on residential or commercial projects that require efficient space-saving solutions like pocket doors. It ensures precise construction and proper installation, enhancing both functionality and aesthetics in interior spaces.

