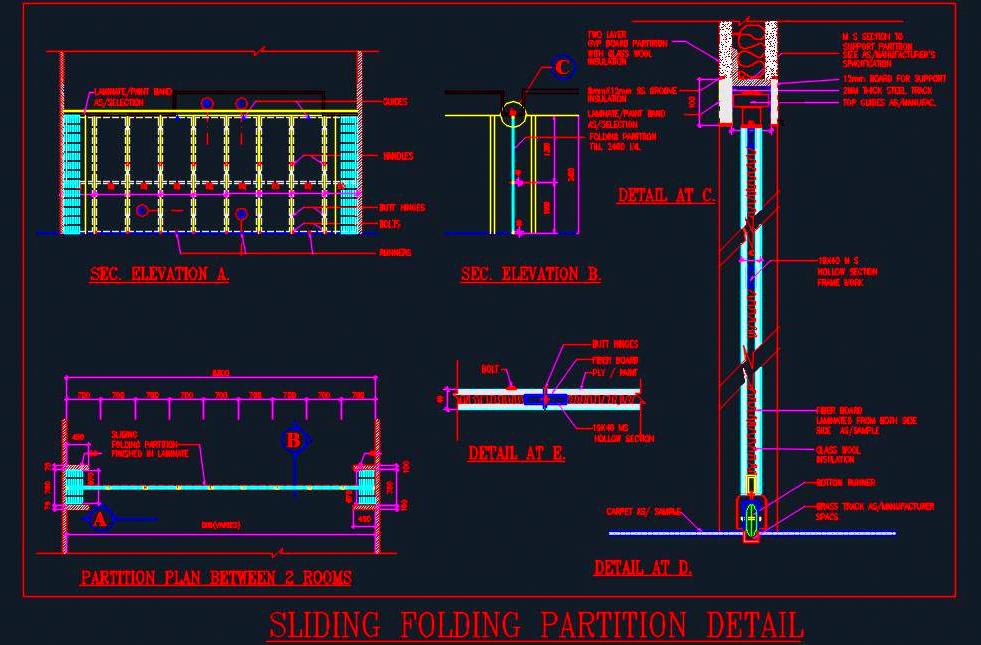This AutoCAD drawing provides a detailed design of a sliding folding partition, 40 mm thick, featuring multiple panels connected by butt hinges. The partition can be folded to one side, making it versatile for various applications. The drawing includes a comprehensive plan, sectional elevation with fixing details, and detailed specifications of the butt hinges and other essential components. This resource is invaluable for architects, interior designers, and contractors involved in residential, commercial, or office space design, providing clear and precise details for implementing sliding folding partitions.

