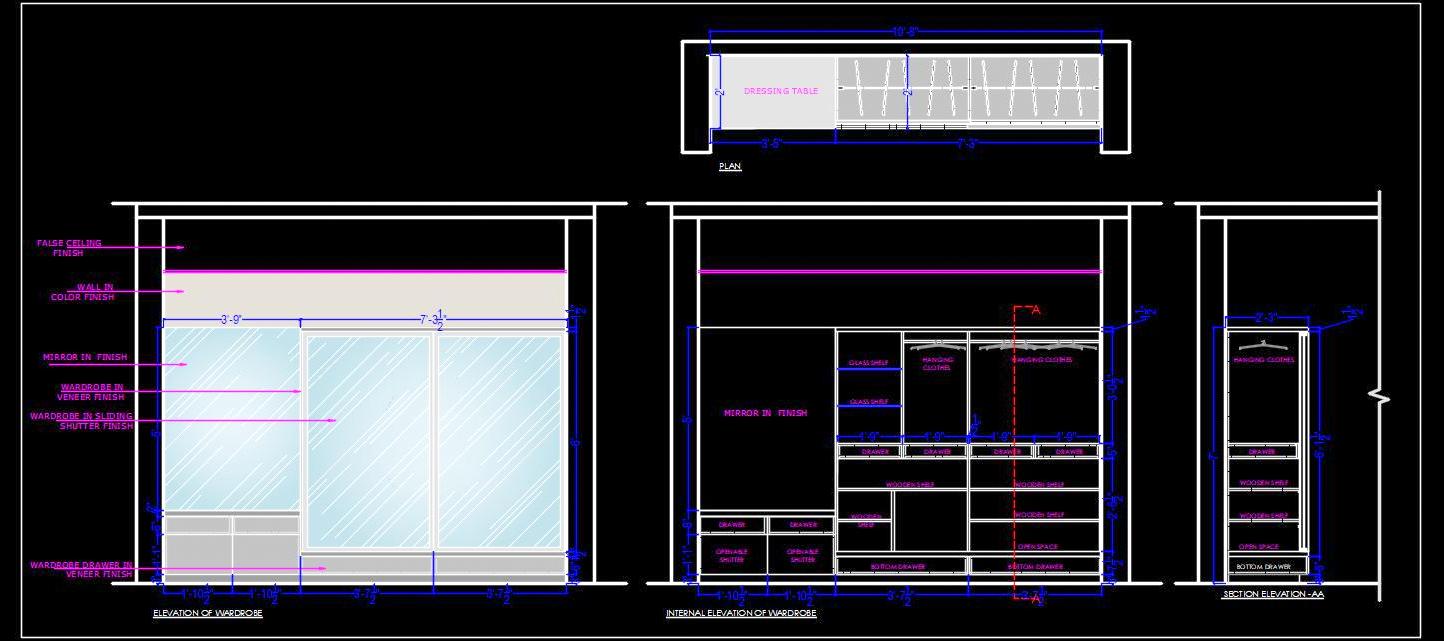Explore this detailed AutoCAD drawing of a sliding wardrobe cum dressing table, measuring 10'-6" x 2'. The wardrobe features a sliding shutter with two external drawers in veneer finish at the base, complemented by mirror-finished sliding shutters. The dresser includes handle-less drawers and base shutter cabinets, also in veneer finish. A large mirror is fixed to the wall for added functionality.
Internally, the wardrobe offers hanging space, various shelves, and drawers, detailed in the elevation view. The drawing provides insights into compartment sizes, materials, and finishes for both the wardrobe and dresser, making it valuable resource for architects and designers.

