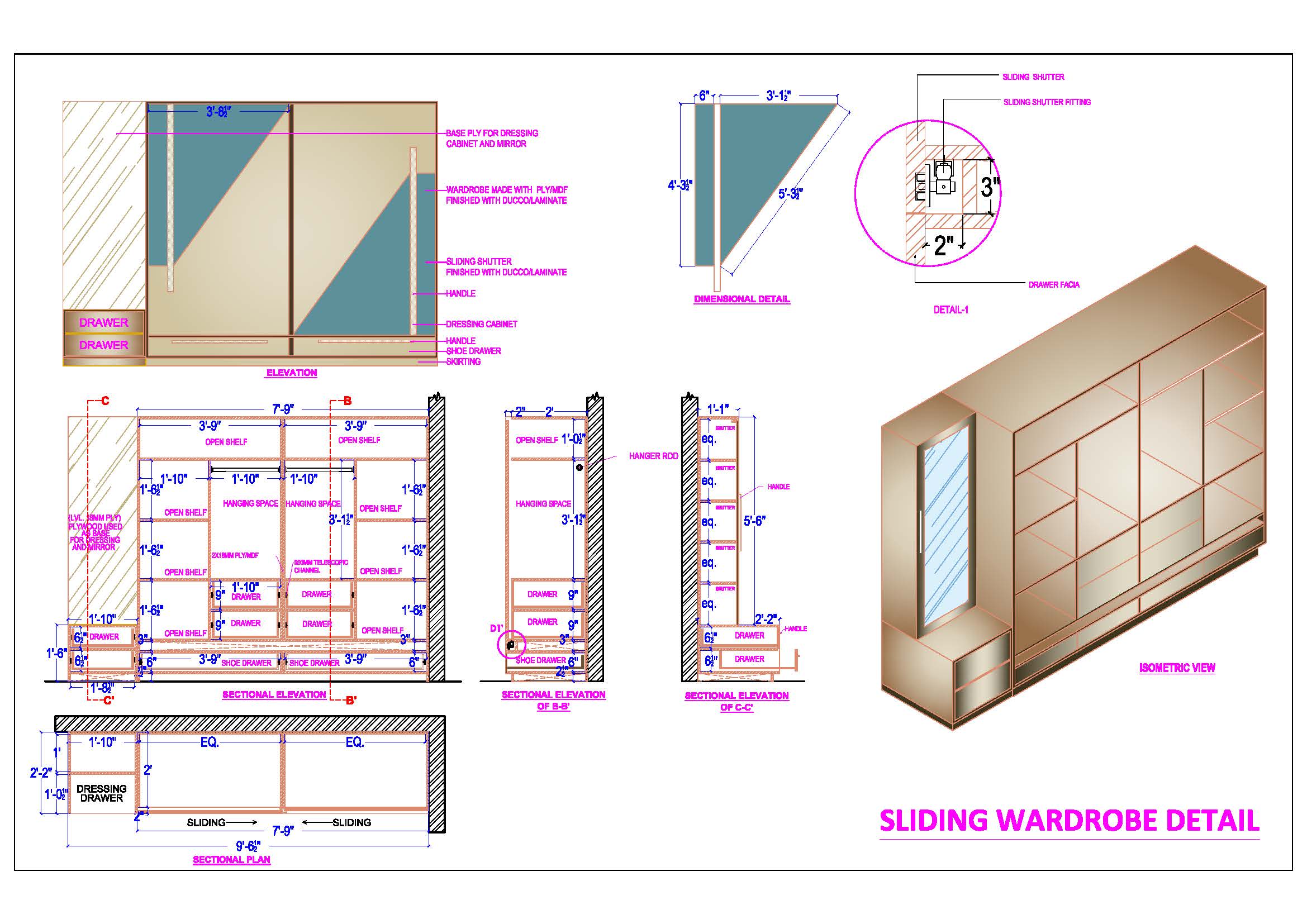Explore this detailed AutoCAD drawing of a sliding wardrobe, incorporating a convenient dressing area on one side. Designed to dimensions 9’6”(L) x 2’(W) x 7’(H), this wardrobe is crafted from plywood or MDF sheets, finished with ducco or laminate, and features sliding shutters for ease of access. The wardrobe includes dedicated shoe drawers and is internally divided into open shelves, hanging spaces, and drawers for efficient storage.
Adjacent to the wardrobe, a dressing cabinet measuring 2’(L) x 2'(W) x 7'(H) is equipped with two drawers and a mirror, offering a functional and stylish addition to the space. Constructed from Ply/MDF and finished with laminate/ducco, this dressing cabinet complements the wardrobe seamlessly.
This AutoCAD drawing provides comprehensive working drawings and construction details, encompassing plans, elevations, sections, and blow-up fixing details, ensuring precise implementation.

