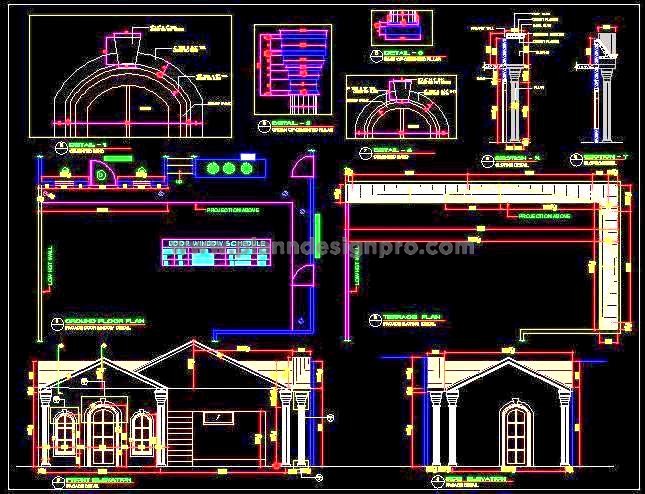This AutoCAD drawing features a detailed sloped roof house elevation, complete with essential construction details such as pillar design, cemented band design, and cemented pillar structure. It also includes precise sloping details, mouldings, and pillar crown design, making it a valuable resource for architects and designers. This DWG file is ideal for residential and commercial projects requiring a sloped roof architectural design. The detailed CAD block ensures that all construction elements are clearly laid out for accurate implementation in various building designs.

