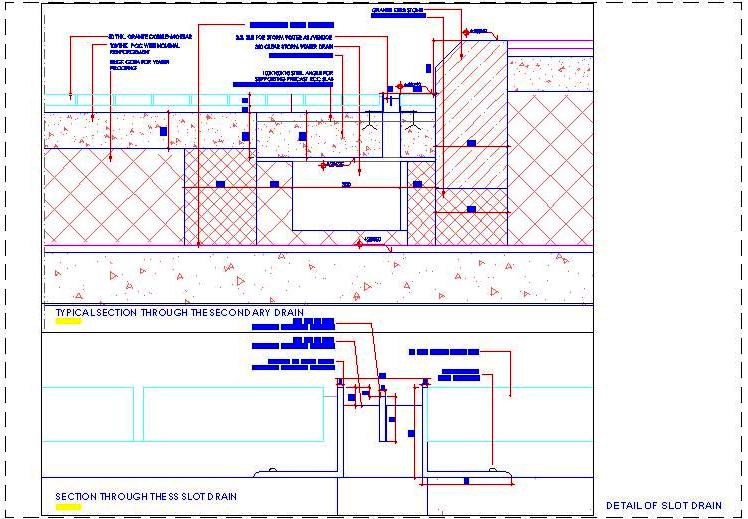This AutoCAD DWG drawing presents a detailed sectional elevation of a 50 mm wide slot drain, including comprehensive construction and installation details. The drawing illustrates the drain’s construction method and fixing procedures, providing essential information for accurate implementation. This resource is highly useful for architects, civil engineers, and designers involved in residential, commercial, or infrastructure projects that require precise drainage solutions.

