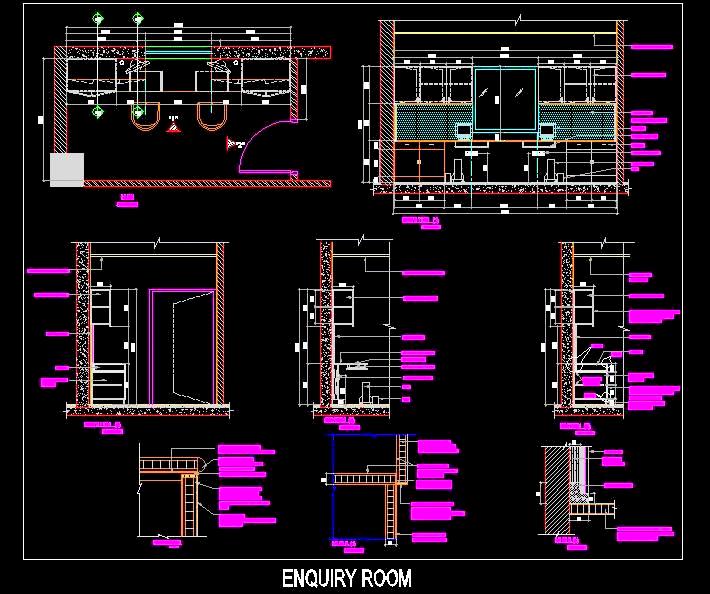This AutoCAD drawing showcases a small office room layout, measuring 2200x4000 mm, designed for two people. It includes a desk facing a customer support window, ideal for solving inquiries or providing assistance. The drawing provides complete working details, including furniture fixing blow-up specifications for accurate installation. This CAD design is perfect for architects and designers working on various spaces such as inquiry offices, cashier rooms, billing rooms, customer care centers, helpline support, or guard rooms. The detailed layout can be used for residential, commercial, or customer service areas, providing a practical and efficient solution for interaction-based office spaces.

