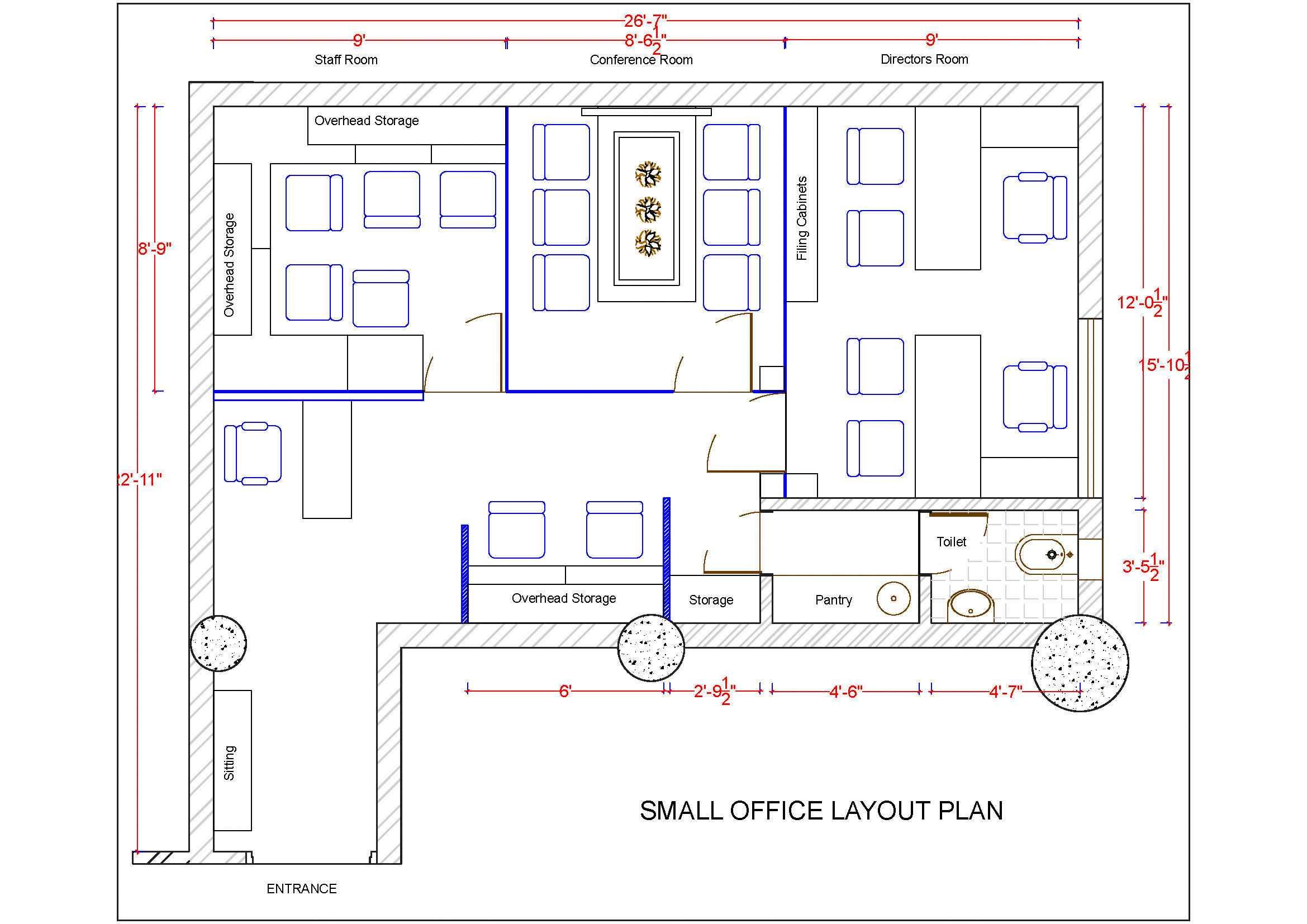Grab this free AutoCAD drawing depicting a small office layout, complete with essential spaces such as a reception/waiting area, executive cabins, workstations, meeting room, pantry, and washrooms. This architectural layout plan provides a detailed overview of the office's spatial organization, ideal for architects and interior designers seeking inspiration or planning similar projects.

