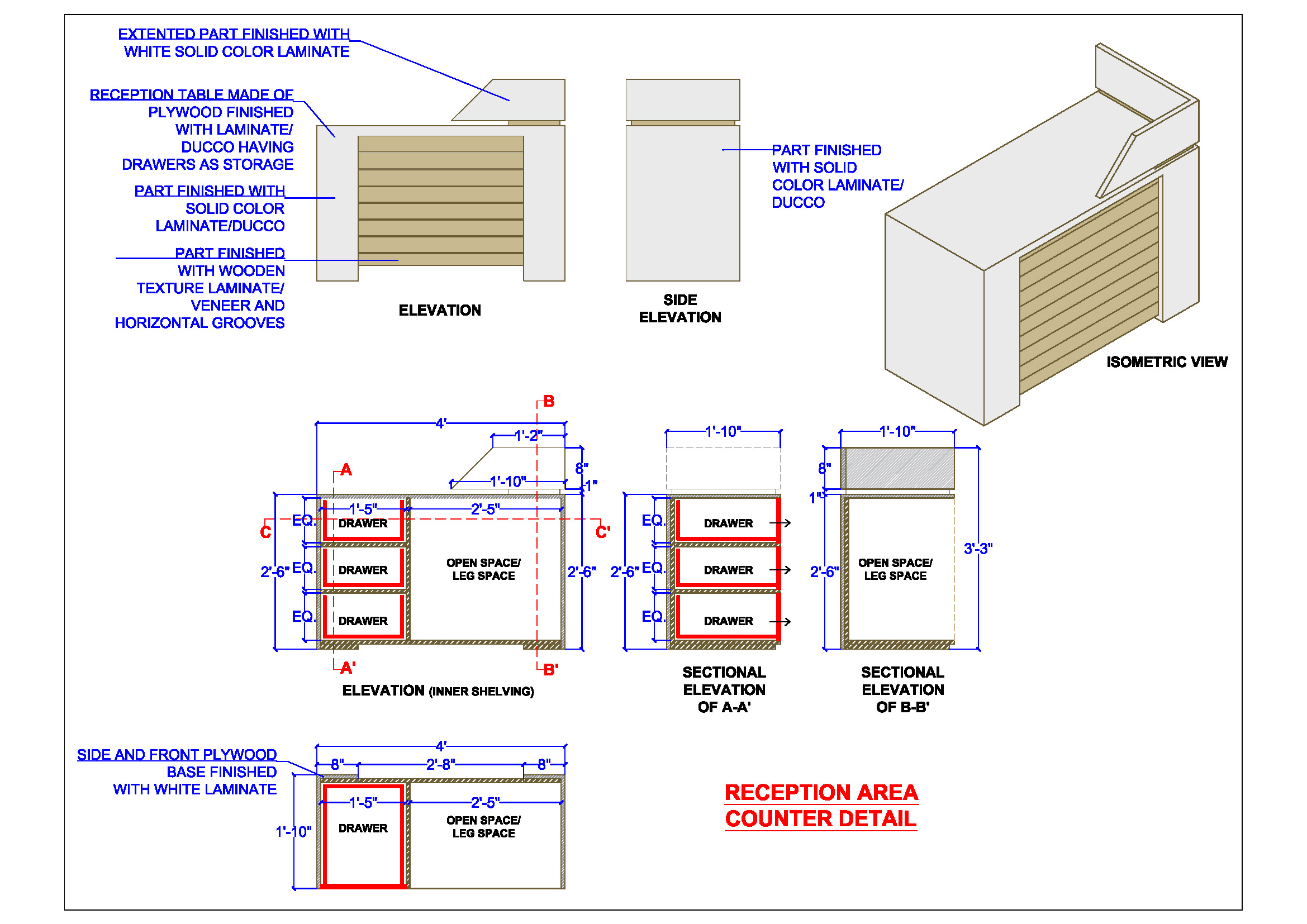Download this detailed AutoCAD drawing of a reception table designed with dimensions of 4'x2'x3'-3"H. This elegant reception desk is crafted from plywood, finished with laminate, and features a groove pattern. The counter includes drawers for storage and a 2” wooden finished tabletop. This AutoCAD drawing provides comprehensive details, including plan, elevation, sections, isometric view, and other construction working details.
Perfect for architects and interior designers, this CAD file ensures precise and thorough documentation for the construction of a reception table. The detailed drawings and elevations make it an essential resource for designing reception furniture.

