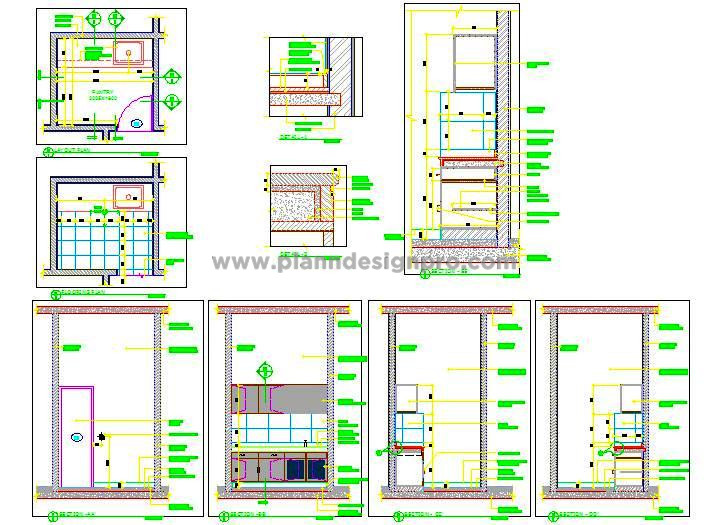This AutoCAD drawing showcases a small pantry design with a straight counter, ideal for efficient kitchen layouts in residential or commercial spaces. The DWG file includes a detailed layout plan, flooring specifications, wall elevation, and sections. It also provides intricate details such as counter stone fixing, under-counter storage, and overhead storage partition designs. Architects and interior designers will find this 2D CAD drawing especially useful for pantry planning, small kitchen floor plans, and modern kitchen designs. Whether you're designing an apartment kitchen, a compact workspace, or a dry and wet kitchen layout, this AutoCAD file offers practical solutions for optimizing space and functionality.

