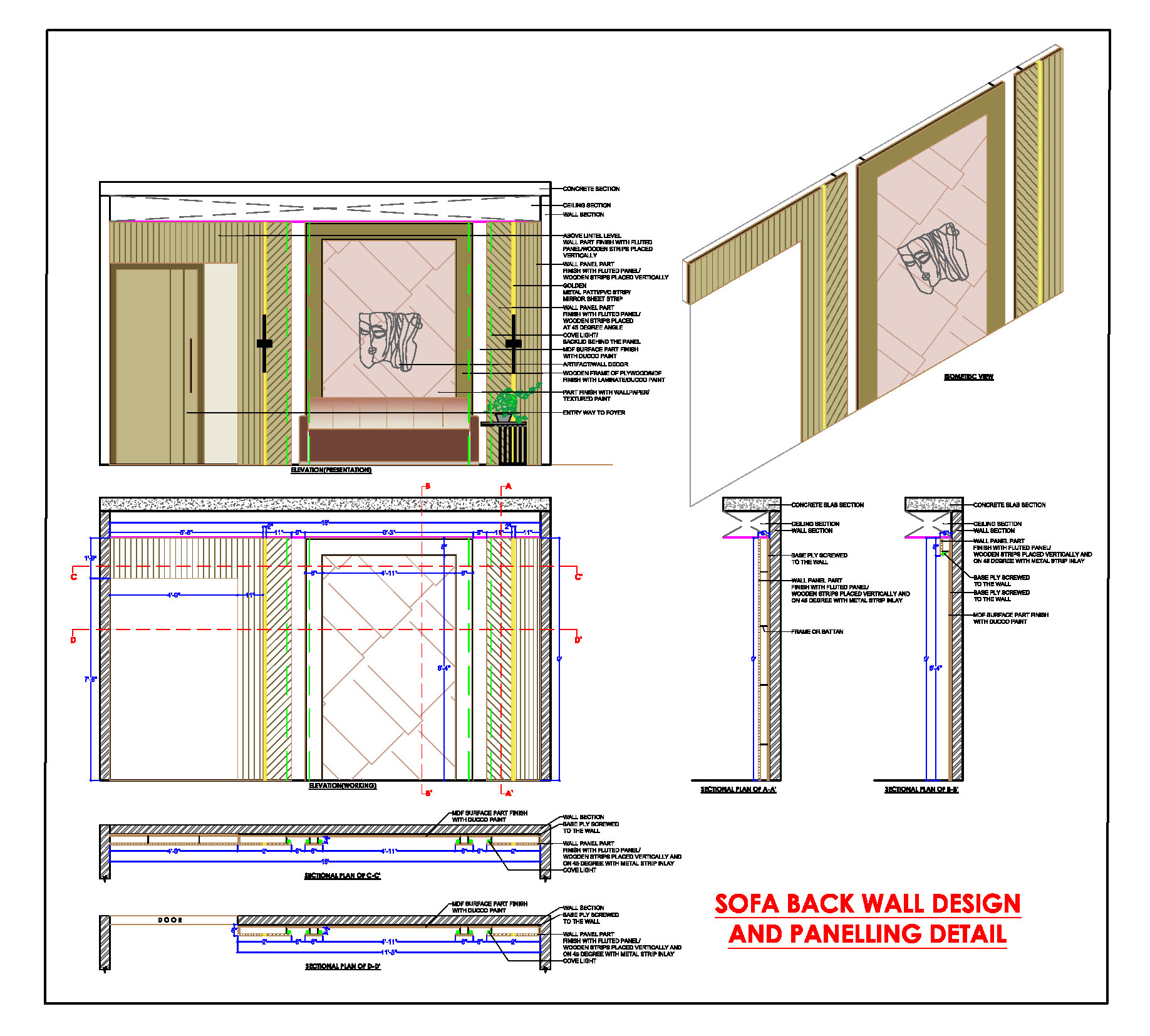This AutoCAD DWG drawing showcases a detailed design for a sofa back wall and paneling, measuring 16' in total length with 11'3" covering the sofa area. The design features a plywood/MDF panel unit, adorned with wooden strips and fluted panels arranged vertically and at 45 degrees, along with metal strips, laminate/ducco, and wallpaper. The wall panel is designed to create a framed look, with a central cove light area ideal for decorative wall art and artifacts. This drawing includes elevation views, sectional plans, and comprehensive construction details, making it a valuable resource for architects, interior designers, and commercial space planners.

