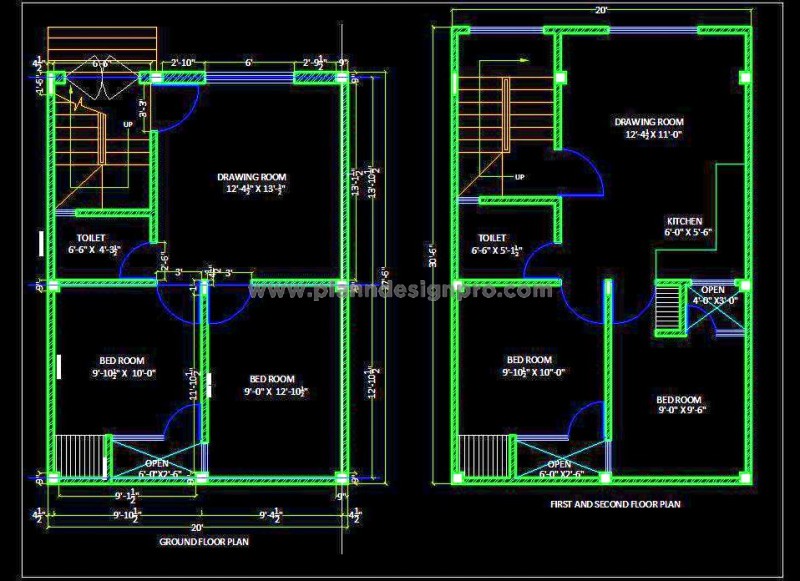This free AutoCAD drawing offers a detailed space planning layout for a small house on a 20'x30' plot. The design features two floors: the ground and first floors, each with a 2-bedroom set, providing an efficient and functional layout for compact residential projects. This DWG file is ideal for architects and designers working on small-scale residential buildings, offering a clear blueprint for optimizing space in limited plots. Whether for personal use or professional projects, this CAD block is perfect for planning efficient home layouts in residential settings.

