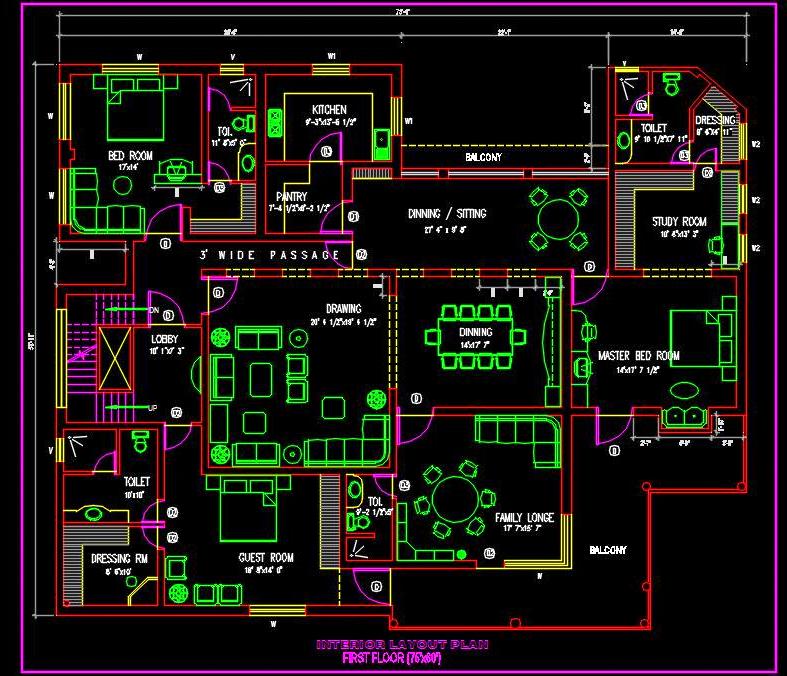This Autocad drawing showcases the layout of an independent apartment floor, meticulously designed on a 75'x60' plot. Ideal for architects and designers, this spacious 3-bedroom flat is located on the first floor and offers a thoughtfully planned living space. The design includes a large drawing and dining area, a cozy lounge, a fully equipped kitchen, a pantry, and attached washrooms and dressing areas for each bedroom. Additionally, the layout features an open terrace, enhancing the living experience with ample natural light and outdoor space.

