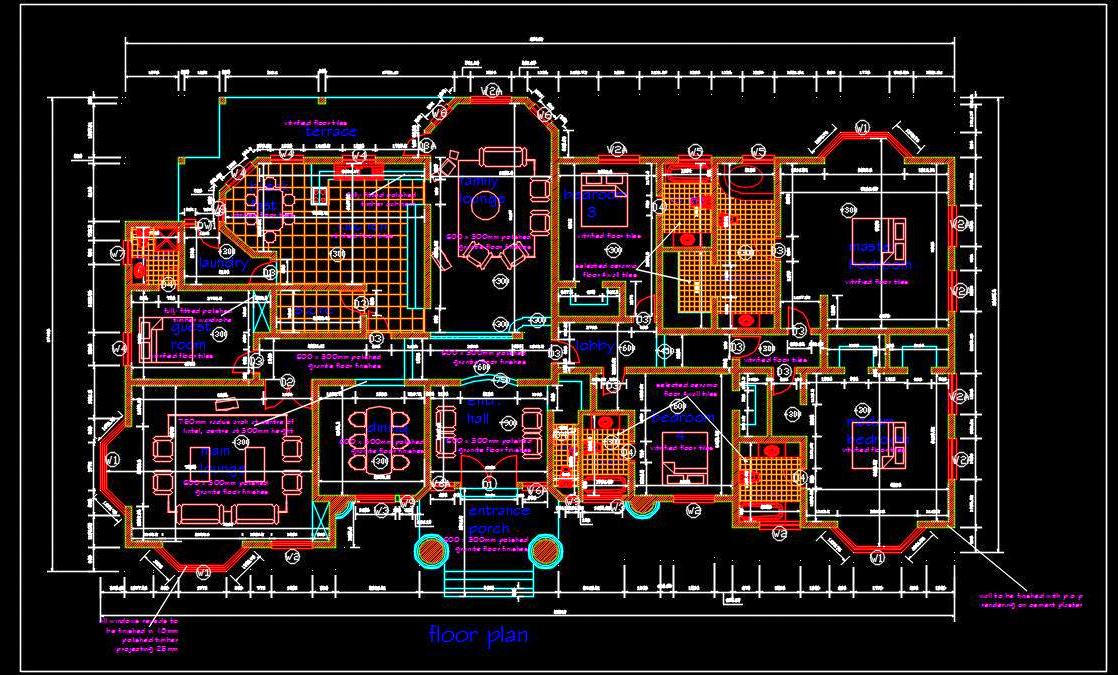Download the detailed Autocad drawing and architectural plans of a spacious Bungalow, ideal for architects and designers. This design includes essential areas such as an Entrance Porch, welcoming Entrance Hall, expansive Drawing Room, Dining Hall, comfortable Family Lounge, four Bedrooms each with attached Toilets, a well-equipped Kitchen, Laundry room, Store Room, and an inviting Open Courtyard.
Architects and designers will appreciate the comprehensive layout plans and detailed sections provided in this Autocad drawing. It offers a complete view of the spatial arrangement, ensuring efficient planning and execution.

