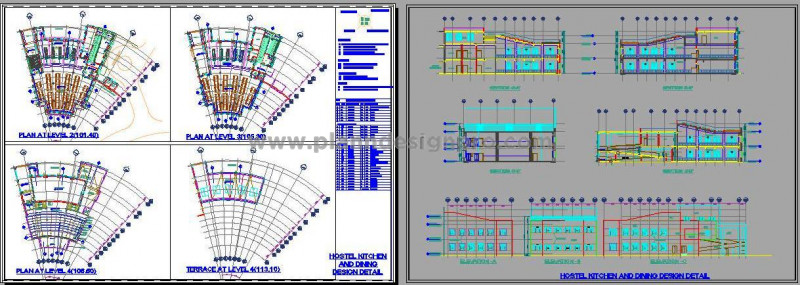This AutoCAD CAD Block provides a comprehensive architectural design of a two-floor dining and kitchen block, ideal for hostels, clubs, or community centers. The ground floor features a spacious dining hall or mess area that can accommodate approximately 250 people, along with a fully equipped commercial kitchen. The second floor offers a space for indoor games, an open seating area, and a stage. This DWG file includes detailed floor layout plans, building elevations, and sectional views, making it a valuable resource for architects and designers working on residential or commercial hospitality projects.

