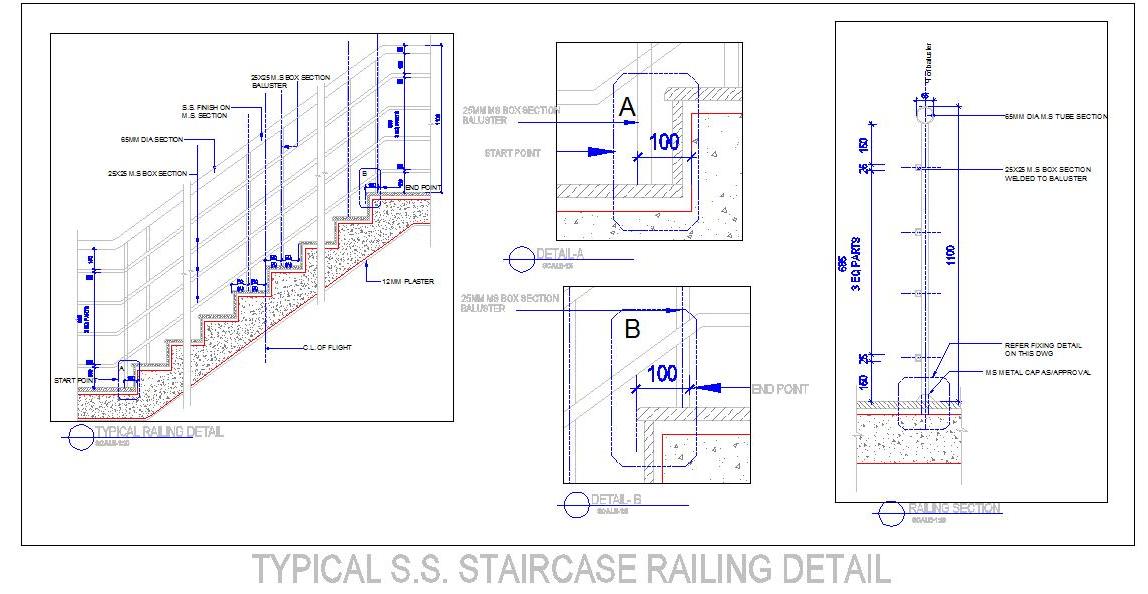This AutoCAD DWG drawing provides a detailed design of a typical stainless steel (S.S.) staircase railing. It includes comprehensive working drawings with detailed construction and fixing details, shown in both elevation and section views. This resource is highly useful for architects, designers, and builders working on residential, commercial, or industrial projects. It helps ensure precise installation and design of staircase railings, offering a professional guide to both aesthetic and functional aspects.

