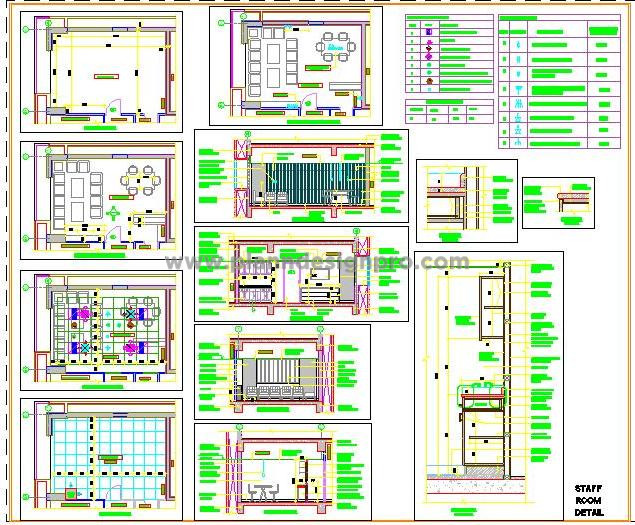This AutoCAD drawing features a detailed interior design for a well-appointed staff room. The design includes comfortable armchairs, a dining area, a TV unit, and a stylish console. The drawing provides complete working details on various elements, such as wall treatments, ceiling treatments, flooring options, counter stone fixing details, and the fixing details for woodwork, including drawer and shutter installations. This DWG file is especially useful for architects and interior designers working on residential or commercial spaces, ensuring a cohesive and functional design that meets the needs of staff or clients in any professional setting.

