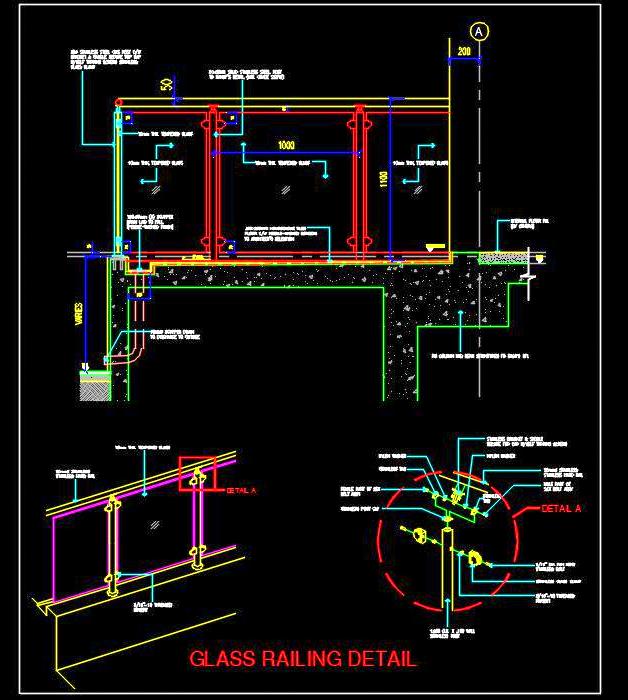Discover the comprehensive Autocad construction detail of a Glass Railing, designed with precision for modern architectural projects. This detailed drawing features a stainless steel rail and posts integrated with glass panels, providing a sleek and contemporary look.
The drawing includes a detailed glass railing elevation, showcasing the elegant design. Additionally, it provides complete steel rail and post fixing details, ensuring robust construction. Material specifications are meticulously outlined, making it easy for architects and designers to implement in their projects.

