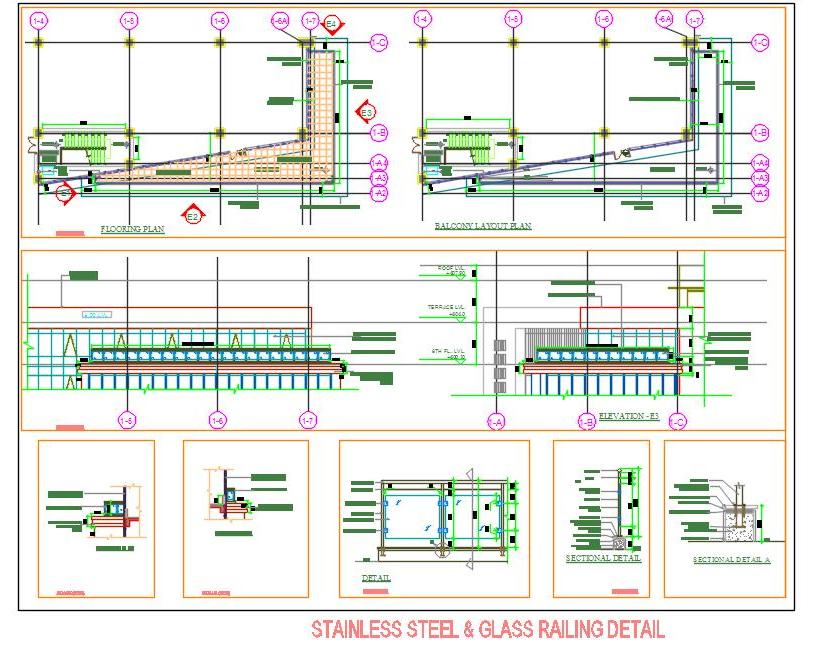This AutoCAD DWG drawing presents a comprehensive design for a stainless steel and glass railing system, ideal for both residential and commercial projects. The detailed design features glass panels secured with stainless steel studs and supported by stainless steel pipes. The drawing includes multiple views: the balcony plan, the elevation of the railing, detailed glass fixing instructions, and enlarged blow-up details for precise construction.
This drawing is essential for architects, interior designers, and builders seeking to implement modern and durable railing systems in their projects.

