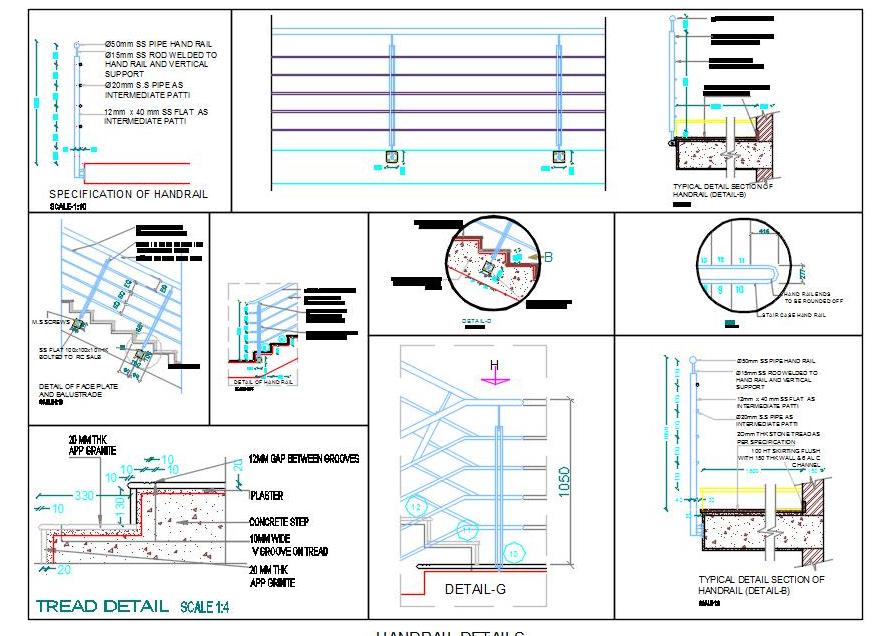This AutoCAD DWG drawing provides a comprehensive detail of a stainless steel (S.S.) staircase railing, including complete working drawings and detailed construction fixing details. It features a balustrade design, faceplate with multiple sections, and blow-up details. The drawing also includes tread sectional details, making it highly useful for architects, designers, and contractors involved in both residential and commercial projects. This detailed CAD file ensures precise and efficient installation of stainless steel railings in various settings.

