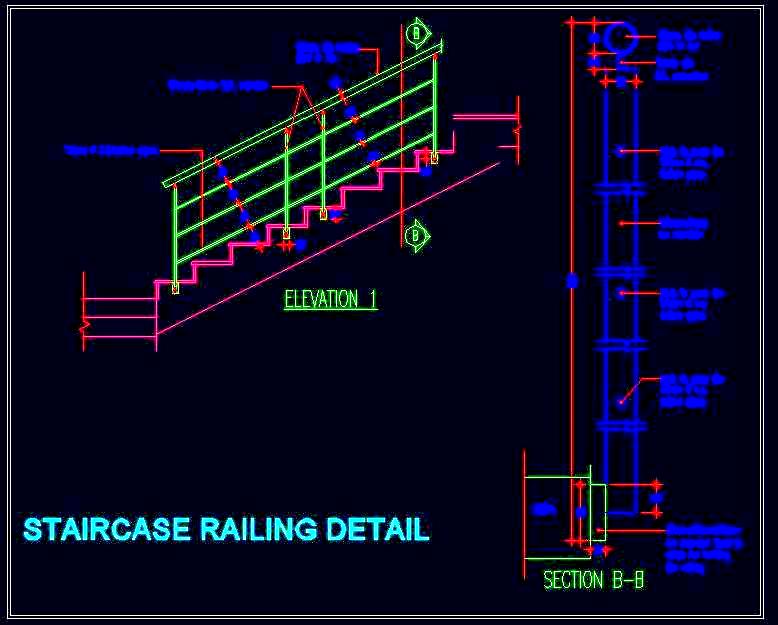This AutoCAD drawing provides detailed specifications for a stainless steel staircase railing, featuring both elevation and section views. The guardrail is constructed using 12 mm diameter stainless steel hollow pipes, designed with both vertical and horizontal members for enhanced safety and aesthetics. Additionally, the handrail is made from 50 mm diameter stainless steel hollow pipes, ensuring durability and comfort. This detailed design is valuable for architects, designers, and builders working on residential and commercial projects, offering a stylish yet sturdy solution for staircases.

