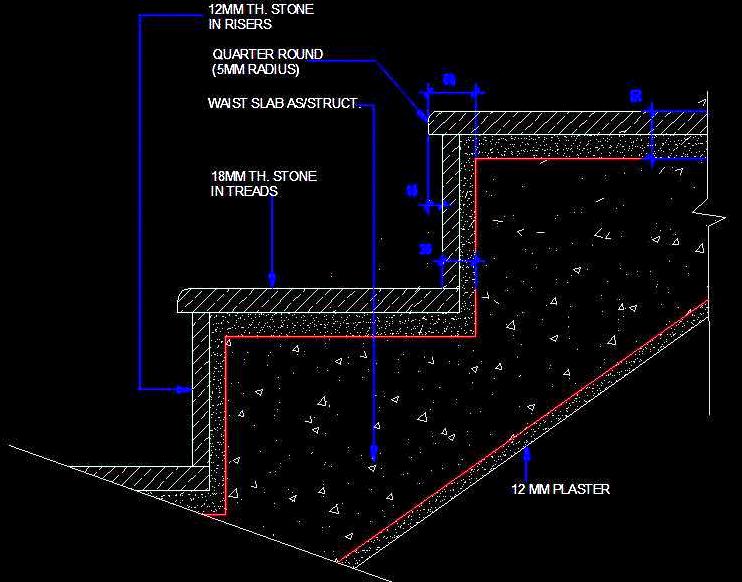This free AutoCAD DWG drawing presents a detailed sectional view of a staircase step, focusing on the tread and riser design with a stone top. It provides essential construction details for both the tread and riser, making it an invaluable resource for architects, civil engineers, and designers. This drawing is suitable for both residential and commercial projects, ensuring safe and visually appealing staircase designs. With clear specifications and dimensions, it helps professionals create efficient, durable staircases that enhance any building entrance or interior space.

