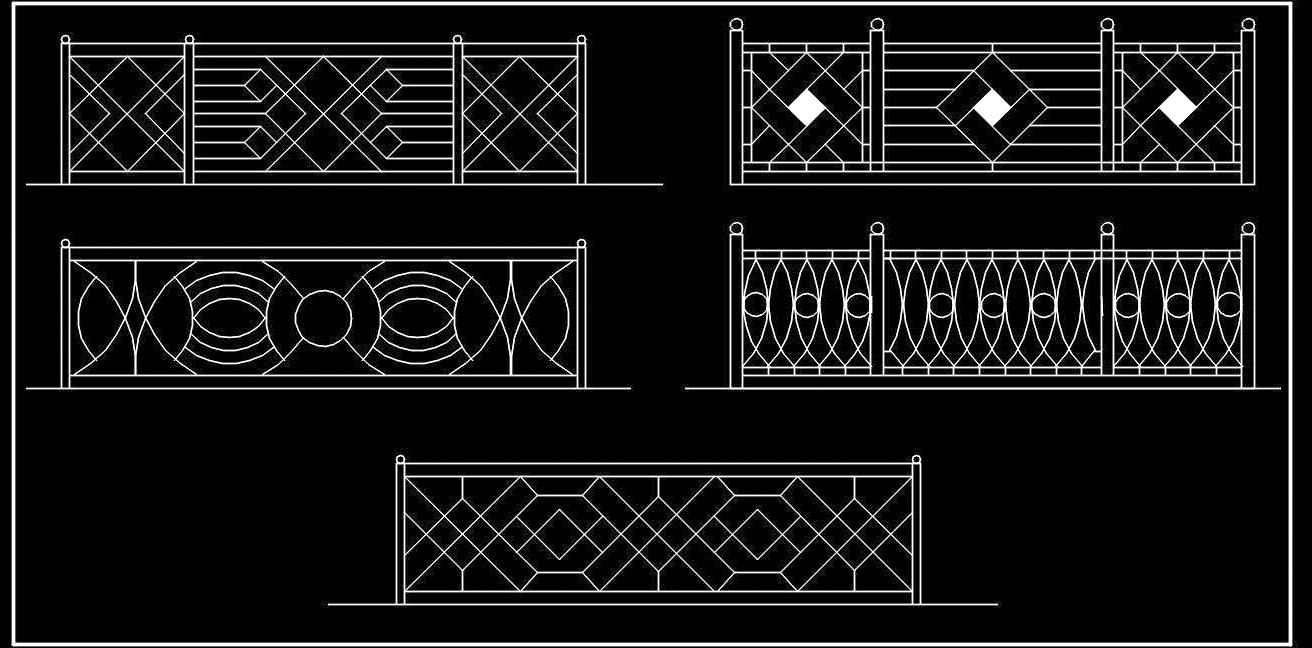Discover and download CAD blocks featuring five distinct railing designs suitable for staircase handrails, balcony railings, and more architectural applications. Each design offers unique aesthetic and functional qualities, ideal for architects and designers looking to enhance their projects with detailed and versatile railing solutions.

