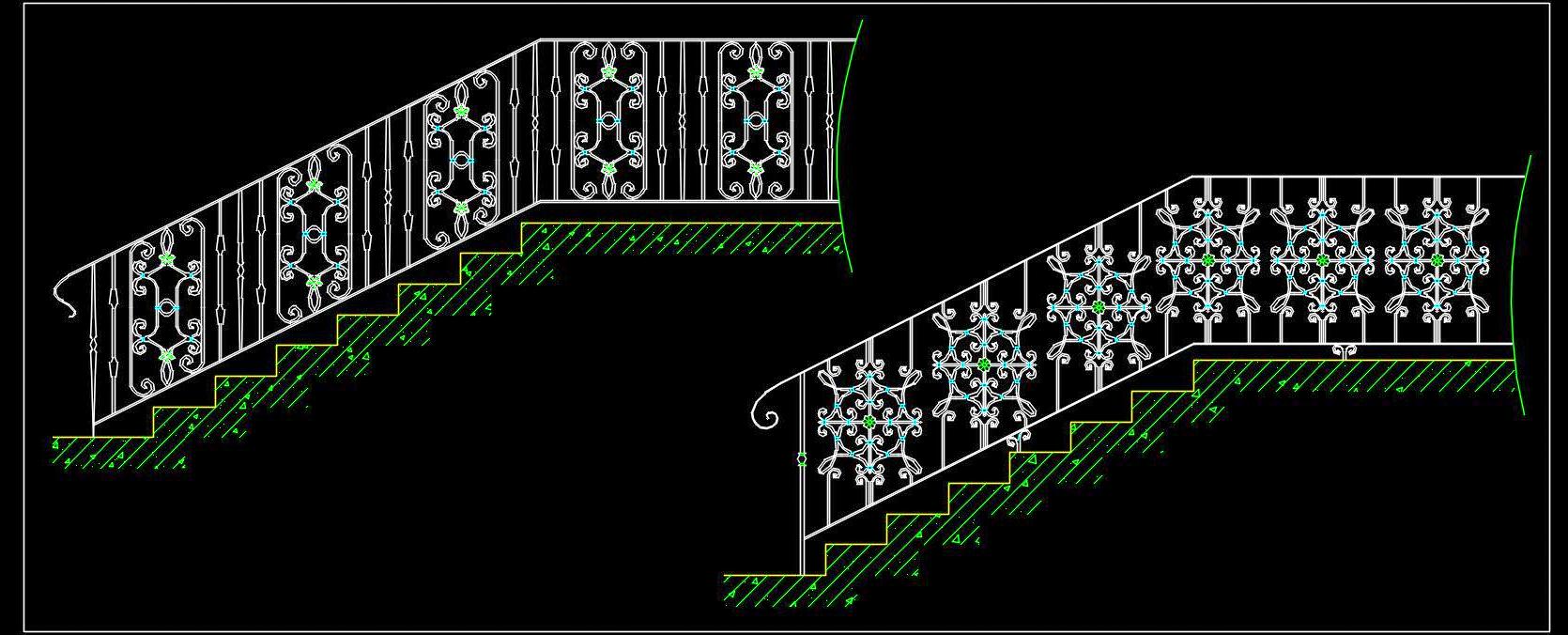Download the CAD Block for Staircase Railing Designs. This download includes two distinct designs for ornamental wrought iron or metal finish railings, perfect for adding a touch of elegance to staircases, balconies, and more. Each design features intricate floral patterns that enhance both functionality and aesthetics.
Useful for Architects and Designers, these detailed CAD blocks are ideal for architects and designers looking to incorporate stylish and sophisticated railing designs into their projects. Whether you're working on a residential or commercial space, these designs offer versatility and a high-quality finish.

