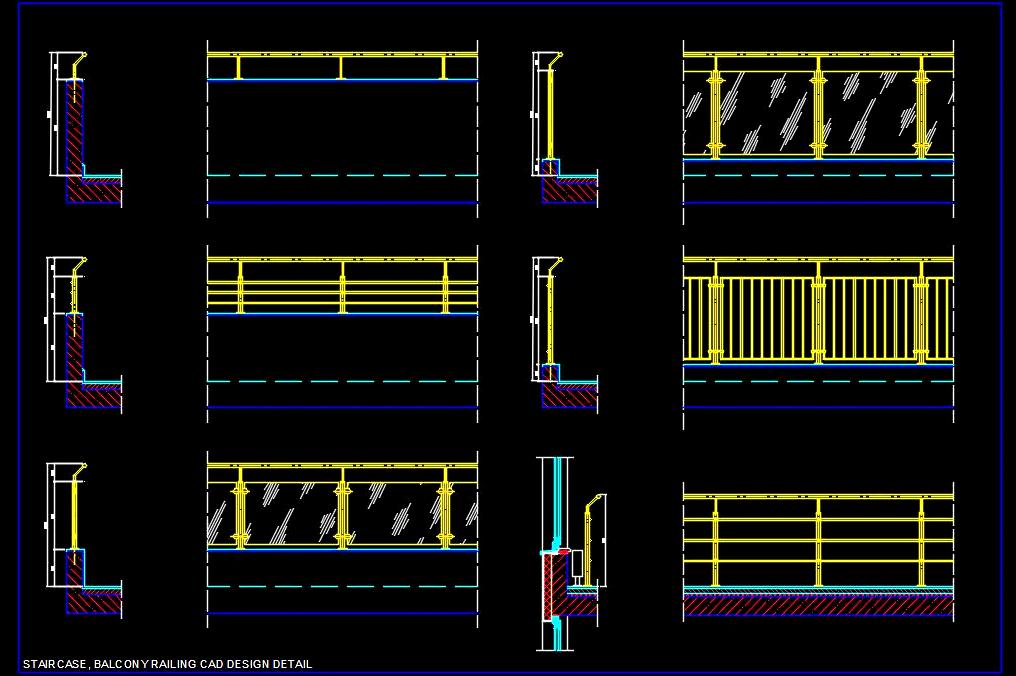Download free CAD blocks for staircase and balcony railing designs. This collection includes 6 unique designs, each provided with detailed plan, elevation and sectional fixing detail. The designs feature finishes in metal, steel, and glass, making them ideal for various applications such as staircase handrails and balcony railings.
These CAD blocks are perfect for architects and designers seeking versatile and modern railing solutions. Each design is crafted to enhance the aesthetic and functional aspects of your projects, offering both style and durability.

