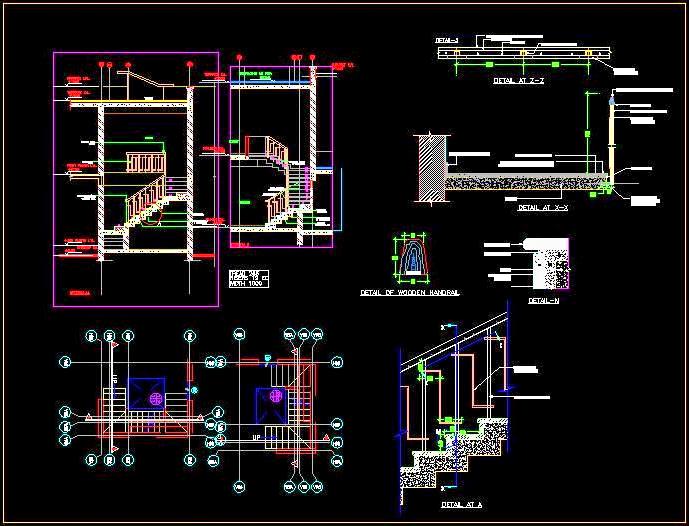This AutoCAD drawing provides a comprehensive staircase design, including detailed plans and elevations. It features MS railing design, railing fixing details, step nosing and groove specifications, and wooden handrail details. This detailed CAD drawing is essential for architects, interior designers, and contractors working on both residential and commercial projects. It offers precise construction details for creating functional and aesthetically pleasing staircases.

