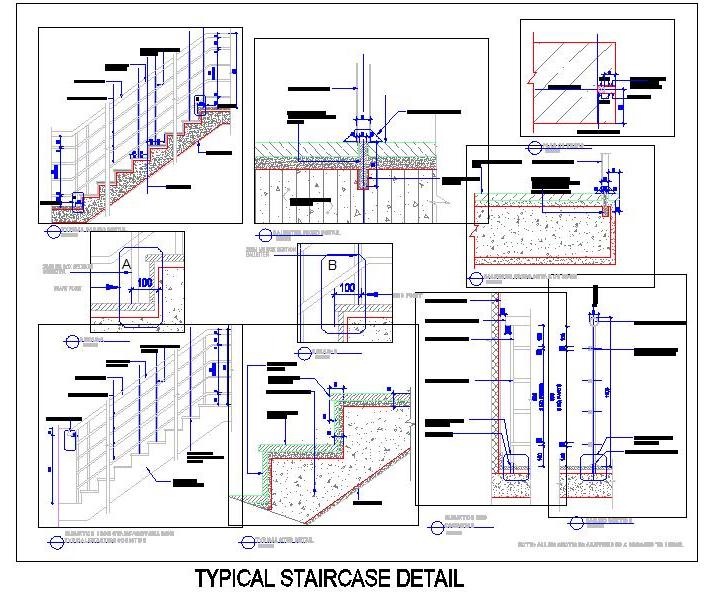This AutoCAD DWG drawing provides a comprehensive detail of a typical stainless steel railing and stone-finished staircase. It includes complete working drawings and construction details such as typical railing designs, baluster fixing details, edge baluster details on steps, and typical step designs. The drawing also features sectional views of the railing and other essential blow-up details for accurate installation. This resource is useful for architects, designers, and contractors working on both residential and commercial projects, offering a clear guide for precise staircase construction and railing installation.

