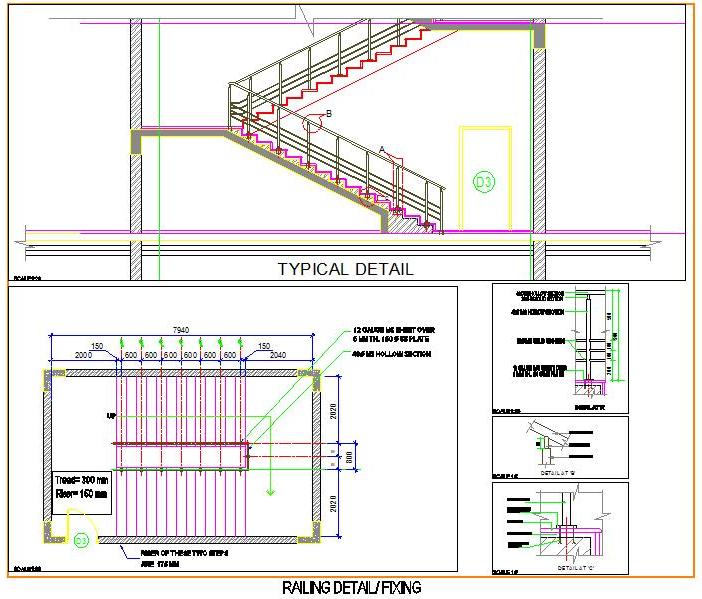This AutoCAD DWG drawing provides a comprehensive staircase design, including detailed plans, elevations, and design elements. It features MS (Mild Steel) railing designs, railing fixing details, step nosing, and groove specifications. This detailed drawing is perfect for architects, designers, and builders working on residential or commercial projects. It helps ensure accurate construction and design of staircases, making it a valuable resource for both new builds and renovations.

