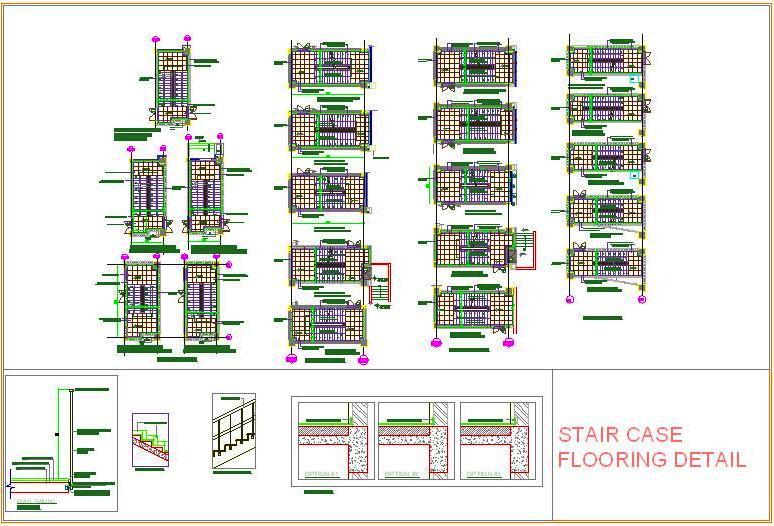This AutoCAD DWG drawing features a detailed multi-floor staircase flooring design using Kota stone. It includes a comprehensive layout plan, M.S. (mild steel) railing details, skirting sectional details, and railing sectional details. Ideal for architects, designers, and builders, this drawing provides precise specifications and design elements useful for both residential and commercial projects. The detailed CAD design helps ensure accuracy and efficiency in implementing high-quality staircase designs.

