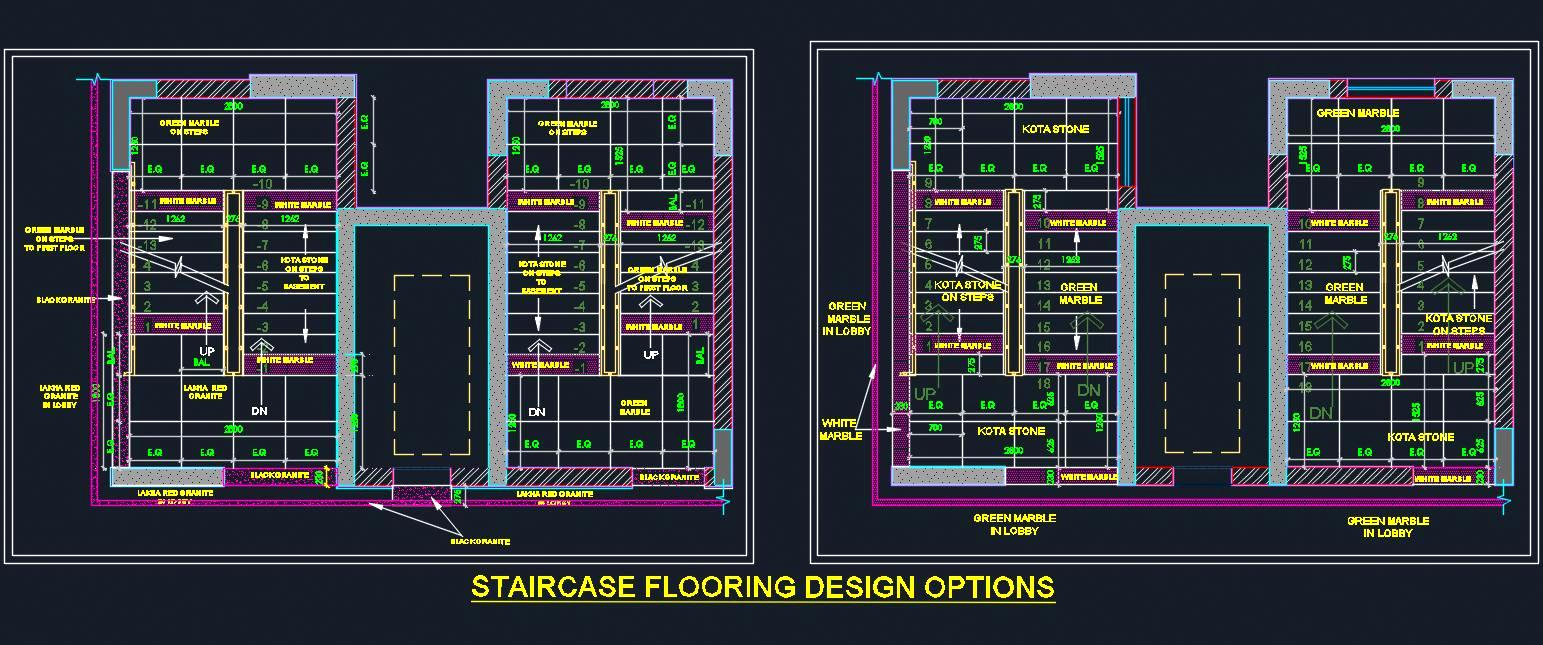Staircase Flooring Design- White Marble & Kota Stone in AutoCAD


| Category | Construction & Standard Details |
| Software | Autocad DWG |
| File ID | 461 |
| Type | Free |
Discover this detailed AutoCAD drawing of a false ceiling design measu ...
Download this detailed AutoCAD DWG file of a T.V. unit cabinet, measur ...
Discover and download CAD blocks of modern Window Grill or Jali Design ...
Download the comprehensive Autocad drawing of a complete Group Housing ...
Explore the detailed Autocad DWG drawing of a charming Wooden Treehous ...
This AutoCAD DWG drawing provides detailed staircase designs for an 8- ...