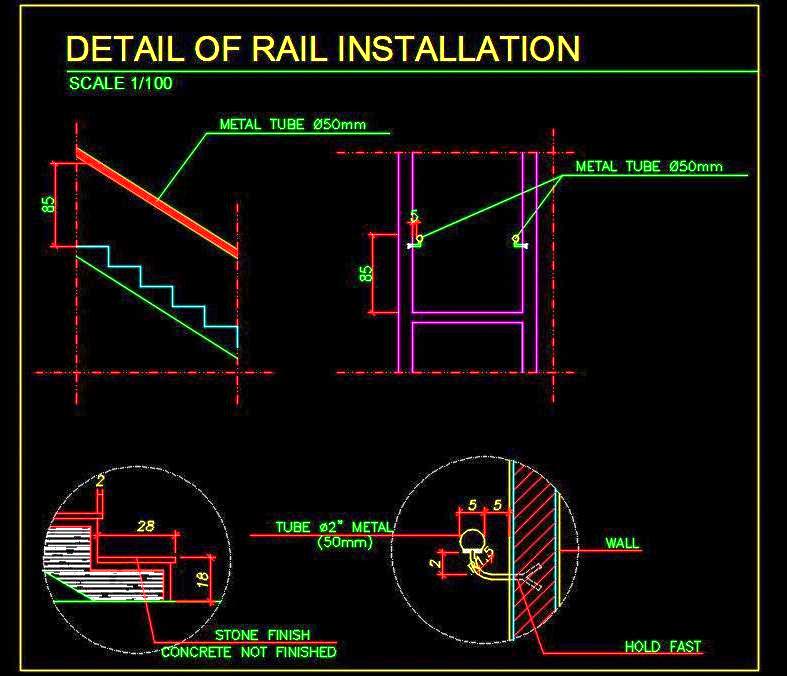This Free Autocad drawing provides a detailed design of a staircase handrail. The handrail is crafted from a 50 mm metal tube and is securely fixed to the wall using hold fasts. The drawing includes precise fixing details and installation guidelines, making it a valuable resource for architects, designers, and construction professionals.
The drawing offers a clear view of how the handrail integrates with the wall, ensuring a secure and stylish installation. Perfect for use in both residential and commercial projects, this detail is essential for achieving a high-quality finish and adherence to safety standards.

