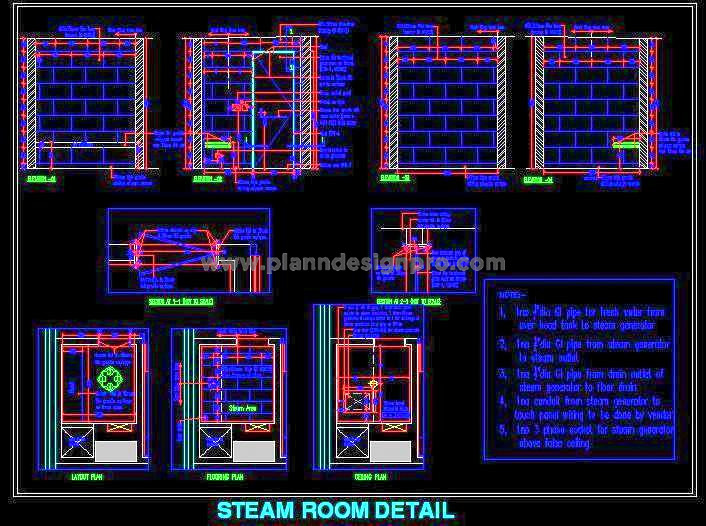This AutoCAD 2D drawing provides a small steam room design measuring 5'x6', ideal for personal use in residential or small commercial projects. The layout includes a granite bench, temperature control panel, steam nozzle connected to a steam generator, and a light switch for convenience. The DWG file provides a complete working drawing, covering the floor plan, reflected ceiling plan (RCP), detailed wall elevations, bench sections, and glass door specifications. This DWG file is a practical resource for architects and designers working on residential or wellness projects.

