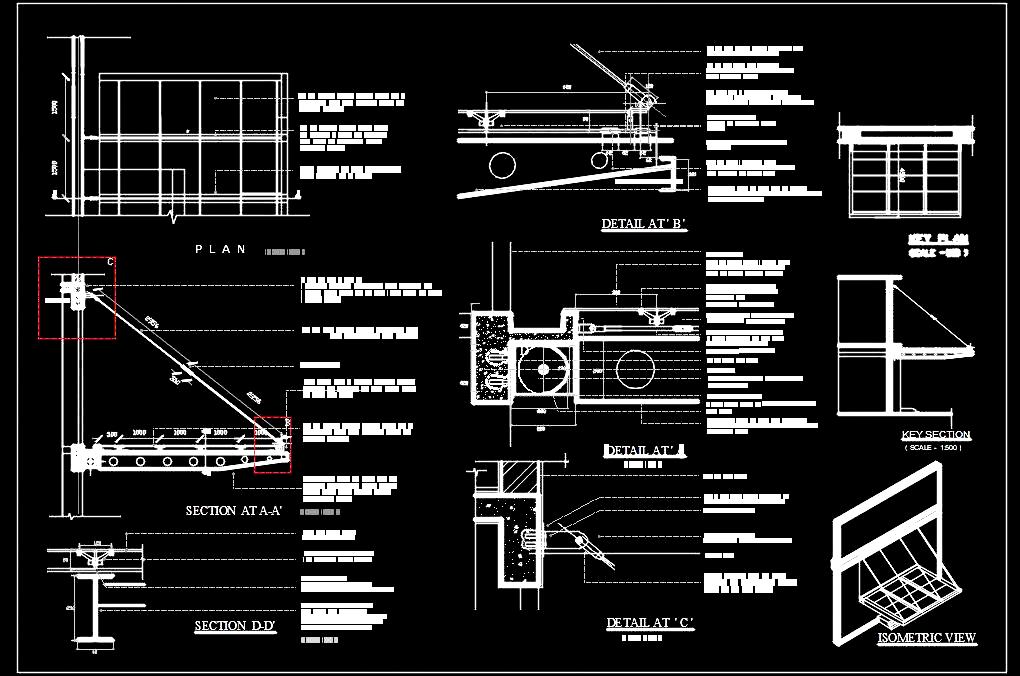This AutoCAD working drawing presents a detailed design of a steel cantilevered canopy, featuring a steel structure covered with float glass and supported by steel threaded rods. The DWG file includes comprehensive details such as the plan, detailed elevation, and section views, along with small construction and fixing details, material specifications, and an isometric view. Ideal for architects and designers, this design is suitable for both residential and commercial projects, offering a modern and durable canopy solution. Whether for entrances, patios, or exterior spaces, this CAD file ensures a clear and precise execution of your canopy project.

