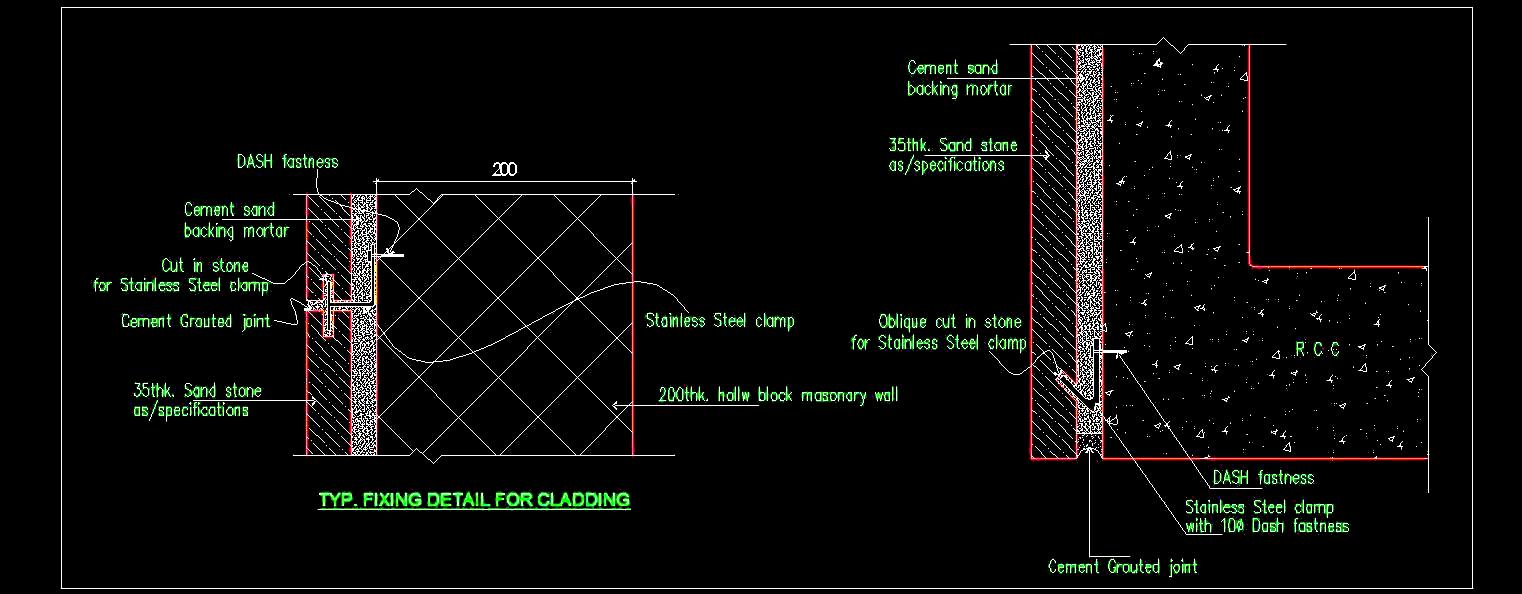This AutoCAD DWG drawing provides detailed construction information for typical stone cladding. It includes sectional details showing 35 mm stone cladding applied to brickwork and R.C.C. walls, secured with stainless steel clamps, fasteners, and cement mortar. This drawing is useful for architects and designers working on building elevations, exterior stone cladding, and interior double-height stone cladding projects. It is suitable for both residential and commercial applications, offering clear guidelines for effective stone cladding installation.

