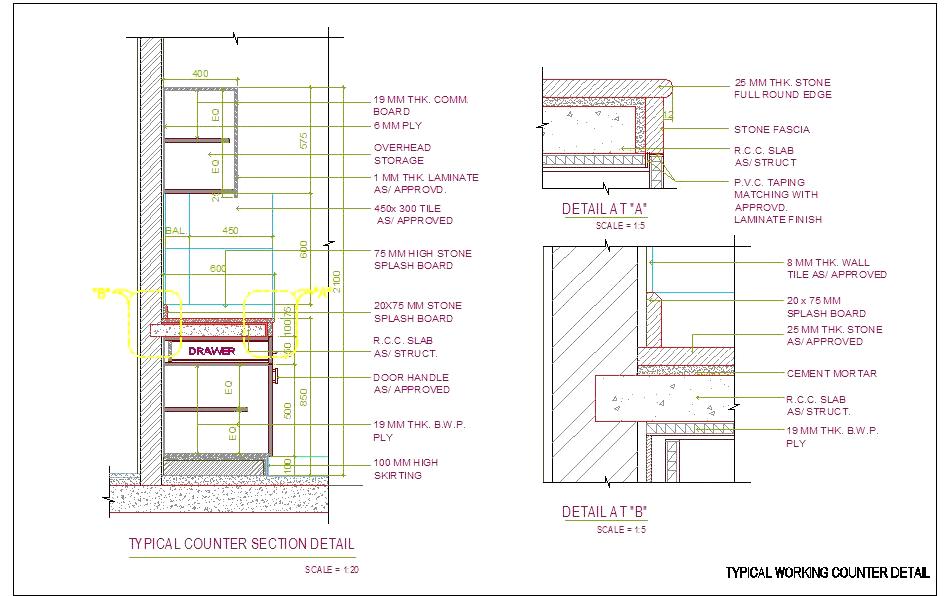This AutoCAD DWG drawing provides a detailed fixing plan for a stone countertop, showing all necessary details for attaching a stone facia, backsplash, and skirting to an R.C.C. slab. It includes blow-up details of the stone fixing process, wooden drawers, wooden shutters, and other essential elements. This comprehensive detail is suitable for various applications, including kitchen countertops, bathroom basin tops, and other stone surfaces in residential and commercial projects. Ideal for architects, designers, and contractors, this drawing ensures precise installation and high-quality finishes.

