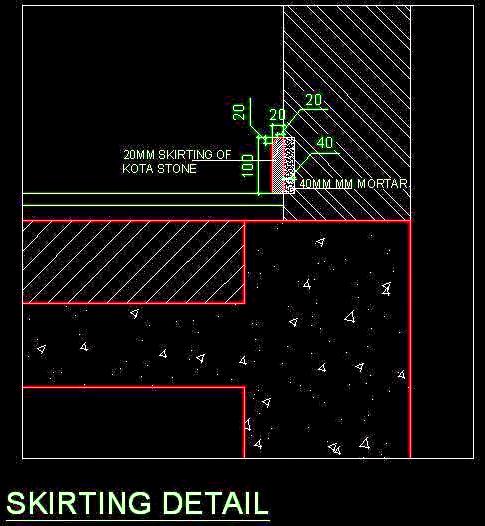This Free AutoCAD DWG drawing provides detailed information on fixing stone skirting with a chamfered edge. The drawing includes a sectional view that illustrates the precise installation techniques and edge finishing for stone skirting. This resource is valuable for architects, interior designers, and builders involved in residential or commercial projects requiring detailed stonework and skirting installation. It ensures accurate and efficient application of stone skirting in various construction settings.

